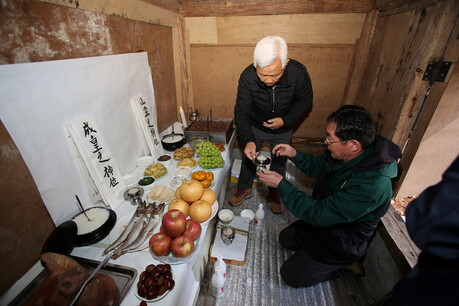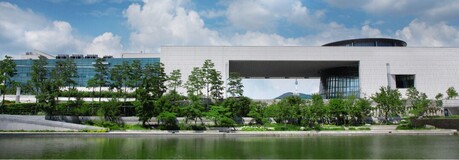A groundbreaking social housing project has emerged in Barcelona's Glories Square, showcasing innovative architectural design that addresses contemporary urban living challenges. The Glories Square 60 Social Housing Units, designed by SV60 Arquitectos, represents a sophisticated approach to affordable housing that seamlessly integrates with Barcelona's urban fabric while providing modern amenities for residents.
Spanning an impressive 8,940 square meters, this ambitious project was completed in 2025 under the architectural guidance of lead architect Antonio G. Liñan, working alongside project manager Manuel López. The development incorporates 60 residential units designed to meet diverse housing needs while maintaining high standards of livability and community interaction.
The architectural concept centers on creating a rational, flexible, and adaptable structure that responds to both social and urban requirements of the area. The building's design philosophy embraces permeability, featuring multiple openings that traverse the structure from one facade to another, connecting interior courtyards throughout the complex. This innovative approach creates a housing model that appears sculpted and carved by interior voids, maximizing the Mediterranean climate benefits while fostering internal spaces for neighbor interaction.
The design team conceptualized the entire volume as a permeable system that generates new spaces for social connection without compromising individual unit privacy. This thoughtful balance between community engagement and personal space reflects contemporary understanding of urban living needs. The volumetric composition functions as an integral block within Barcelona's famous 'ensanche' urban planning grid, seeking spatial relationships with surrounding areas while establishing itself as purposefully understated yet highly functional architecture.
A distinctive feature of the project is its large plinth base, which effectively addresses topographical challenges while organizing access points and circulation patterns. This foundational element serves as a dense, carved support structure that accommodates various uses adapted to the site's topographical reality. The base establishes meaningful connections with surrounding public outdoor spaces, including the nearby Les Encants market and Les Glories square, while embracing a large inner courtyard that creates new equipped space for the broader city community.
The individual housing units follow a rational modular design based on 3.00 x 3.00-meter modules, optimizing surface areas in relation to bedroom count while allowing flexibility and personalized occupation for different inhabitant groups. The rooms function as changeable elements that can expand or contract using facade space through integrated climatic galleries. This adaptive design approach ensures that units can evolve with changing family needs and preferences.
The architectural team's strategic positioning of gaps, terraces, patios, and void spaces throughout the complex establishes internal spatial continuity by creating relationships between individual dwellings while improving overall building performance and energy efficiency. This comprehensive approach to space planning demonstrates how thoughtful design can enhance both individual living experiences and community dynamics.
The project team included specialized consultants across multiple disciplines: Joan March provided engineering and quantity surveying expertise, Bernuz Fernandez handled civil engineering consulting, L3J Ingeniería managed services engineering, and Societat Orgánica contributed environmental sustainability consulting. The construction was executed by SACYR SA, ensuring high-quality implementation of the architectural vision.
Photography by JOSÉ HEVIA captures the project's integration within Barcelona's urban landscape, showcasing how the building's design language complements existing neighborhood character while introducing contemporary elements. The visual documentation reveals the successful balance between the structure's modern functionality and its respectful dialogue with surrounding architecture.
The Glories Square project represents a significant contribution to Barcelona's ongoing efforts to provide quality affordable housing that enhances rather than detracts from urban environments. By incorporating sustainable design principles, community-focused spaces, and flexible living arrangements, this development sets a new standard for social housing projects in major European cities.
The building's strategic location in the Glories area positions residents with excellent access to public transportation, commercial amenities, and cultural facilities while contributing to the neighborhood's continued revitalization. The project demonstrates how innovative architectural design can address pressing urban housing needs while creating spaces that foster community engagement and individual well-being.
This comprehensive approach to social housing design reflects evolving understanding of how residential architecture can contribute to broader urban vitality while providing dignified, functional homes for diverse populations. The Glories Square 60 Social Housing Units stands as an exemplary model for future affordable housing developments seeking to balance individual needs with community benefits and urban integration.





























