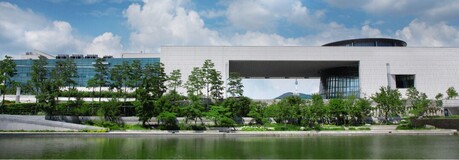In the heart of Hangzhou's pristine wetlands, a remarkable transformation has taken place that redefines what's possible when visionary architecture meets environmental preservation. The Xixi Goldmye Bookstore stands as a testament to innovative renovation, proving that forgotten structures can be reborn as spectacular community spaces that honor their natural surroundings.
What began as a neglected 20-year-old office building in Hangzhou's wetlands has evolved into something entirely extraordinary. Atelier WenArch undertook a comprehensive renovation that required stripping away decades of accumulated modifications, leaving only the bare concrete columns as the foundation for their ambitious vision. The transformation was so complete that it required dismantling the existing roof and wall systems entirely, creating a blank canvas for architectural innovation.
The original U-shaped structure had been closed off and completely disconnected from the surrounding Xixi National Wetland Park, turning its back on one of China's most beautiful natural preserves. Through careful planning and thoughtful design, the building now opens generously to its natural setting, creating seamless connections between interior spaces and the wetland ecosystem beyond. This 880-square-meter space, which reached completion in April 2025, demonstrates how innovative renovation can breathe new life into forgotten architecture while respecting environmental sensitivity.
The most striking feature of the bookstore is undoubtedly its "book beams" – laminated pine timber elements that define the character of the entire space. These architectural interventions intersect with the original concrete columns in a carefully choreographed dance, extending outward in measured cantilevers that create visual rhythm throughout the interior. The sophisticated double-beam system integrates essential building services, including lighting and air conditioning return channels between each timber pair, transforming necessary infrastructure into architectural poetry.
This structural intervention aligns perfectly with the original building's grid system while introducing warmth and human scale to what was once sterile office space. The beams serve a dual purpose, providing both structural support and acting as frames for views of the wetland landscape, effectively turning the surrounding nature into living artwork visible from every reading nook and study corner throughout the building.
Two distinct architectural elements anchor the bookstore's relationship with both water and sky, creating unique spaces that celebrate the building's elevated position above the wetlands. The Book Tower rises dramatically at the southwest corner, featuring stacked mezzanines that wrap in nested rings around a concealed grid of steel I-beams. This vertical intervention creates intimate reading spaces across multiple levels while maintaining visual connections that allow visitors to feel connected to the broader community of readers throughout the building.
The waterside pavilion takes a different approach, using sloped roofs and thoughtfully recessed seating areas to engage directly with the wetland environment. These spaces invite readers to settle in with their books while watching water birds navigate the marsh, creating a meditative environment where literature and nature coexist harmoniously. Both architectural elements demonstrate how thoughtful design can celebrate rather than compete with natural surroundings.
Light plays a transformative role in making this compact bookstore feel much larger than its actual footprint suggests. The generous glazing effectively eliminates boundaries between interior reading spaces and exterior wetland views, creating a sense of openness that would be impossible in a traditional enclosed bookstore. Suspended eaves reinterpret traditional Chinese shading elements in contemporary form, filtering harsh sunlight while maintaining crucial visual connections to the landscape beyond.
The careful interplay between the warmth of timber and the coolness of concrete creates spatial depth that makes visitors forget they're inside a renovated office building. Natural daylight shifts throughout the day, creating distinctly different moods for morning coffee drinkers seeking quiet contemplation and evening readers looking for cozy spaces to lose themselves in literature.
The building's elevation above the wetland creates a remarkable floating sensation that makes the bookstore feel weightless, as if suspended between earth and sky. The water courtyard, which had previously been negative space that disconnected the building from its surroundings, now serves as a reflecting pool that brings sky and clouds into the ground plane, creating ever-changing visual interest throughout the day.
The three wings of the original U-shaped structure now embrace this water feature rather than ignoring it, creating a central focus that ties the entire design together. Visitors move through spaces that feel suspended between earth and sky, with wetland sounds and natural scents drifting through strategically placed open windows. This floating quality transforms the simple act of reading into something approaching meditation, where books become companions to the larger experience of connecting with nature.
Atelier WenArch, led by architect Shen Wen, understood that exceptional bookstore design isn't merely about shelving books efficiently or maximizing retail space. Instead, their approach focused on creating environments where people genuinely want to linger, explore, and form meaningful connections with both literature and their surroundings. The Xixi Goldmye Bookstore succeeds brilliantly because it treats books as companions to the larger human experience of connecting with nature and architecture.
The design team created something increasingly rare in our fast-paced world: a public space that serves the community's cultural needs while demonstrating deep respect for its delicate wetland setting. This bookstore stands as an exemplary specimen of how renovation can be far more transformative than new construction when architects approach existing buildings with imagination and environmental consciousness rather than defaulting to demolition plans.
The project represents a growing movement in sustainable architecture that recognizes the value of adaptive reuse, particularly in environmentally sensitive locations. By working with the existing structure's bones while completely reimagining its relationship to the landscape, Atelier WenArch has created a model for how architects can contribute to community cultural life while advancing environmental stewardship.
The Xixi Goldmye Bookstore ultimately succeeds because it recognizes that the best architectural interventions don't dominate their surroundings but rather create new ways of experiencing and appreciating them. In transforming a forgotten office building into a cultural destination, the project demonstrates that with vision and environmental sensitivity, architects can create spaces that enrich both human communities and the natural ecosystems that sustain them.





























