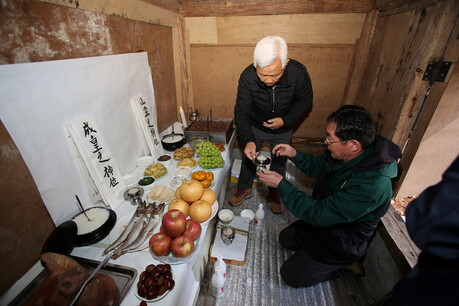Creating functional and stylish living spaces in apartments barely 30 square meters requires innovative design solutions that don't compromise on aesthetics. Four architectural projects demonstrate how creative designers have transformed cramped quarters into model spaces of optimization, proving that square footage doesn't determine style.
The first solution comes from Colombian photographer Anita Calero's New York studio, where mirrors and wooden elements create visual expansion. When Calero purchased her Art Deco studio apartment last August, the interior had been stripped of its historical elements. The space compensated for lost character with mirrors covering the fireplace wall, ceiling, and entrance hall doors. Her initial instinct was to remove everything and start fresh, but a dinner at home changed her perspective.
"I wanted a room with a fireplace," explains the photographer. In New York, this isn't easy - wood-burning fireplaces are only permitted in buildings constructed before 2015. Once she found this rare gem, much of the furniture arrangement centered around the fireplace. Calero had planned to remove the mirror-covered living room wall, but the way light bounced in the morning and afternoon convinced her to keep it. "Deep down, I like mirrors," she admits.
The key to staging this space lies in embracing the mirrors rather than fighting them. A friend advised Calero to keep the mirrors for incredible lighting, which proved wise. The morning and afternoon light reflecting off the building across the street creates beautiful shadows and illuminates the recently refreshed interior, which now houses beloved pieces from her collection.
In the vibrant heart of Paris, Florquin Studio transformed a small space into an elegant and bright mini-suite, paying homage to the art of living with every detail thoughtfully considered between Parisian and Mediterranean influences. The challenge involved renovating a very dilapidated small two-room apartment on the second floor of a building facing a courtyard, according to architect Joshua Florquin, founder of Florquin Studio.
The owner wanted to live there half the year and host his young child during summer, envisioning the place as a mini hotel suite with all possible amenities, plenty of storage, something refined in Mediterranean tones. To sequence the space, a platform was created to accommodate a king-size bed accessible from both sides via steps. Hidden storage was concealed within, maximizing space and functionality while maintaining a clean and elegant appearance, creating small corners where one can sit, chat, or read a book on the steps.
This volume delineation allows for integrating a two-meter-wide sofa below that converts into sleeping space for the child while creating a seating area. The grand bed placed majestically and fully embraced underscores Florquin Studio's reinterpretation of hotel comfort codes where beds are vast and optional sleeping arrangements are symbolized by auxiliary sofas.
The third solution comes from a small 26-square-meter house in Posillipo by the sea, where architect Paola Sola created a vertebral column around color. Despite its tiny size, every detail is designed to be fully inhabited without compromising the vacation home concept. The primary challenge was redesigning spaces by creating a rhythmic sequence to accompany the transition from the outside world to intimacy.
This led to creating a small arched corridor that's both functional and poetic, with mirror panels that conceal technical compartments and create depth effects. Every detail is hand-designed like a tailored suit. Associated with blue, yellow acts as a backbone throughout the house, appearing in measured touches inside, chosen as delicately as adding salt to a perfect recipe.
The color appears in the kitchen where deep blue alternates with lemon-yellow wall elements and artisanal ceramics from Arcea, arranged in a pattern that captures the sensation of permanent summer freshness. "I wanted this house to tell the story of where it's located, but in a discreet and non-didactic way. No Mediterranean stereotypes, just its most intimate essence," explains architect Paola Sola.
The fourth solution involves a 30-square-meter apartment belonging to a French couple expatriated to the United States, redesigned by interior architect Adeline Hemonnot working with art curator Anne Sirot. The challenge was sequencing spaces in a 30-square-meter area conceived as a suite, with the entrance closet designed for hanging coats and storing the couple's suitcases.
Everything is planned to the centimeter in what Hemonnot calls "ultra custom-made" design, even managing to fit a niche and small library to hide the radiator, plus a bench running along the entire living room window. The interior architect constructs transitions between spaces like theatrical scenery with old-style sliding panels, working primarily on separation between day spaces - entrance, kitchen, and small living room - and night space accessible through sliding doors, with the bed alcove separated from the bathroom by a glass partition to allow light passage.
These four projects demonstrate that small spaces don't require sacrificing style or functionality. Through strategic use of mirrors, elevated platforms with hidden storage, color as architectural elements, and theatrical staging with sliding panels, architects prove that creativity and careful planning can transform the tiniest apartments into sophisticated living spaces that feel both spacious and luxurious.






























