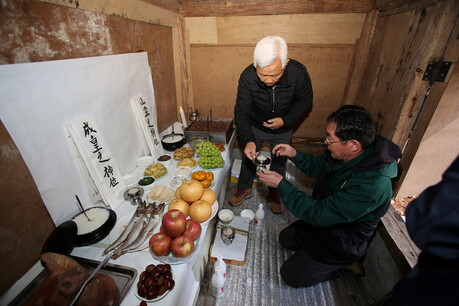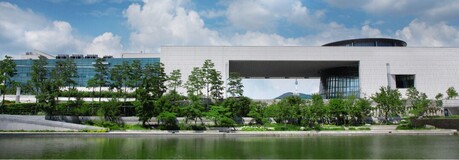In the heart of Tokyo stands one of the world's most enigmatic architectural creations: a five-story building deliberately designed without any specific purpose. Known as Kioi Seido, this extraordinary structure represents a bold experiment in architecture that challenges conventional thinking about form and function.
Five years ago, renowned Japanese architect Hiroshi Naito received an unprecedented commission from the RINRI Institute of Ethics, a private social education organization. Their request was unlike any other: design a building in central Tokyo with no predetermined purpose, allowing the structure's function to emerge naturally from its design.
The client's only guidance was remarkably specific yet open-ended. "My client's only order was that I think about the Jomon period," Naito explained in his exhibition statement. The Jomon period, spanning from approximately 13,000 to 400 BCE, represents a prehistoric era of Japanese history renowned for its mysterious clay figurines, distinctive knotted-rope pottery, and an aesthetic sensibility that feels simultaneously ancient and abstractly modern.
"I think what they wanted was something that was not bound by capitalism or current common sense, but something that would stir emotions," Naito continued. The resulting structure embodies this vision perfectly – an understated yet otherworldly building that synthesizes warm and cool tones with earthy and industrial textures, creating an atmosphere that feels both familiar and disorienting.
Located at a small intersection in Chiyoda City, Kioi Seido might easily escape notice at first glance. This quietly extraordinary sanctuary typically remains closed to public viewing, making the current exhibition exceptionally rare. For a limited time until September 30, 2025, visitors can enter the building for the first time in two years, offering not only a chance to experience its hypnotic interior beauty but also to view an unprecedented collection of Naito's personal archives spanning four decades.
The exhibition, titled "Architect Hiroshi Naito – Anything and Everything: Diaries and Sketches of Thoughts in Kioi Seido," showcases 40 years of the architect's diaries, sketches, plans, and creative insights, providing an intimate glimpse into one of Japan's most visionary architectural minds.
**A Journey Through Time and Space**
Toshiaki Maruyama, Chairman of the RINRI Institute of Ethics, describes the building's transformative effect: "When you find yourself in this mysterious space, with the first floor deeply reminiscent of the ancient Jomon period and the second floor and above extending into the future, you will forget the routine of everyday life and feel a crack in the extraordinary."
The building's concrete cube exterior, while appearing simple, conceals remarkable complexity. Four polygonal pillars support the structure, creating a protective cocoon around a deeply moving ground floor installation. This space features 18,800 individual glass pieces arranged in a ring formation, each one representing someone lost or missing in the devastating Great East Japan Earthquake of 2011. This memorial serves as both art installation and solemn tribute.
The ground floor is further distinguished by charcoal-colored tiles that vary in sheen and shape, many repurposed from tiles originally used in Shimane Prefecture's historic Kametani kiln. This thoughtful recycling of materials connects the building to Japan's ceramic traditions while creating a unique textural landscape.
**Ascending to the Future**
From the second floor upward, the building transforms dramatically. Warm cedar planks, exposed concrete, and structural beams form a four-story atrium that plays masterfully with light and shadow. Nine carefully positioned craters in the ceiling serve as skylights, their slight upward curves creating openings that feel simultaneously futuristic and timeless.
As visitors climb each story and move around the space, every angle reveals new perspectives and experiences. The journey through the building becomes meditative and strangely hypnotic, creating the sensation of being suspended in time and space, completely divorced from the external world.
**A Modern Pantheon**
Naito's inspiration for Kioi Seido draws heavily from Rome's Pantheon, the only Roman building to remain practically intact for nearly two millennia. "Neither the purpose nor the function of [the Pantheon] is well understood," Naito noted in his statement. "If the question was to be purposeless, I wanted to build a modern Pantheon."
This aspiration to create something immortal and innately magnetic permeates every aspect of Kioi Seido's design. The building succeeds in capturing that same sense of mystery and timeless appeal that has drawn visitors to the Pantheon for centuries.
**Bridging Ancient and Modern**
In conceptualizing Kioi Seido, Naito engaged deeply with questions of tradition and modernity originally posed by influential architect Seiichi Shirai. Shirai's groundbreaking 1956 essay "The Jomon Style" used the raw, unmediated aesthetic sensibility of Jomon period objects to argue that architects must look beyond easily recognizable stylistic elements and focus instead on the inner potential – the underlying spirit – of architectural forms.
"I believe [Shirai's inquiry] was an alarm bell to a society that was striving for rapid modernization," Naito reflects. "Seventy years have passed since then, and I took the question posed this time as the same one."
This reference connects to what architectural historians call the Jomon-Yayoi dichotomy, a conceptual framework that gained significant traction among Japanese architects in the postwar period. Sparked by broader national conversations about identity and tradition, this debate centered on whether Japanese architecture should draw inspiration from the raw, expressive forms of the Jomon period or the more refined, orderly aesthetics of the later Yayoi era.
Naito's solution was characteristically thoughtful: he used raw concrete, a material with ancient precedents, alongside glass, a highly precise and refined industrial product. This symbolic melding creates a harmonious synthesis of traditional and modern elements.
**The Architect's Mind Revealed**
While the building's complexity and beauty alone justify a visit, the exhibition of Naito's personal archives offers an equally fascinating experience. From the second floor upward, visitors can browse four decades of his plans, inspirations, and thoughts. On the atrium floor, an installation called the "Mandala of Words" showcases fragments from Naito's writings, creating a textual landscape that complements the architectural one.
**About Hiroshi Naito**
Born in 1950 in Yokohama, Kanagawa Prefecture, Hiroshi Naito ranks among Japan's most acclaimed and visionary architects. After earning both bachelor's and master's degrees in architecture from Waseda University, he gained international experience working under architect Fernando Higueras in Madrid and under renowned architect Kiyonori Kikutake in Tokyo.
Naito established his own firm, Naito Architect & Associates, in 1981. His academic career included serving as a professor at the University of Tokyo from 2001 to 2011, when he became professor emeritus. His major architectural works include the Toba Sea-Folk Museum (1992), the Shimane Arts Center (2005), and the Kusunagi Sports Complex Gymnasium (2015).
Naito's architectural philosophy emphasizes harmony between the built environment and natural surroundings, with particular focus on technical durability and sustainability. His works often balance wooden and concrete textures, creating gently minimalistic designs that evoke warmth and humility while maintaining sophisticated complexity.
**Visiting Information**
The exhibition runs from July 1 through September 30, 2025, open only on Tuesdays, Thursdays, and Saturdays (excluding holidays and specific closure dates: August 12, 14, 16, and September 23). Hours are 10 a.m. to 4 p.m., with last entry at 3:30 p.m.
Admission is free and no reservation is required. The building is located at 3-1 Kioicho, Chiyoda-ku, Tokyo, approximately 10 minutes from JR Yotsuya Station and 5-6 minutes from nearby subway stations.
Visitors should note several important restrictions: no parking or luggage storage is available, high heels are not permitted inside the building, restrooms are located only on the first floor, and while photography is allowed, tripods are prohibited. Visitors are asked to refrain from photographing the notebook exhibits and to maintain quiet, respectful behavior throughout their visit. Eating and drinking inside the building are not permitted.
This rare opportunity to experience Kioi Seido represents more than just architectural tourism – it's a chance to engage with fundamental questions about purpose, beauty, and the role of built environments in human experience. In a world increasingly driven by efficiency and predetermined functions, Naito's "building with no purpose" stands as a powerful reminder that sometimes the most meaningful spaces are those that simply invite us to pause, reflect, and feel.





























