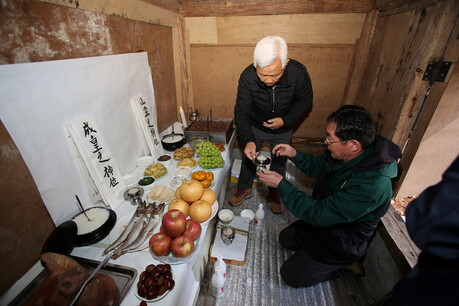Haverstock Architects has presented detailed plans for a new special education facility at The Orpheus Centre in Surrey, a specialized college that serves young disabled adults between the ages of 18 and 25. The proposed single-story building will replace an existing storage structure and significantly expand the institution's capacity to serve students with disabilities who are pursuing creative arts education.
The Orpheus Centre currently accommodates 85 students, with 64 attending as day visitors and the remaining 21 living in supportive residential accommodations on the campus. The new educational building is specifically designed to support the center's expansion to accommodate up to 100 students, representing a substantial increase in the facility's ability to serve the special needs community in Surrey.
The comprehensive design includes a theater and dance space, along with multiple workshops and studios dedicated to creative arts instruction. Additional facilities will feature a reception area, gallery space, retail shop, café, kitchen facilities, and accessible restroom facilities. These amenities are designed to create a complete educational environment that supports both learning and community engagement for students with disabilities.
The architectural design showcases a timber-framed structure with distinctive red brick walls featuring protruding brick patterns that add visual interest and texture. The building will be topped with pitched roofs clad in copper-colored metal, complemented by flat green roofs that provide environmental benefits. This design approach balances aesthetic appeal with functional considerations for the special education environment.
The development plan includes the creation of a new secure central courtyard featuring carefully designed pathways and a thoughtful combination of hard standing areas and soft landscaping elements. The project will also provide 103 car parking spaces and 20 bicycle parking spaces to ensure adequate transportation access for students, staff, and visitors to the facility.
As part of the comprehensive renovation, the existing Squire Barn office building on the site will receive significant upgrades. The improvements include replacing current PVC window frames with more durable metal-framed windows, removing a recent timber porch structure, and relocating the main entrance from the south elevation to the north-east corner of the building for improved accessibility and functionality.
The Orpheus Centre operates from a former farm site located within the National Landscape of the Surrey Hills, near the town of Godstone. This scenic location provides an inspiring environment for students pursuing creative education. The center was originally founded by renowned musician Richard Stilgoe, who recognized the need for specialized creative arts education for young adults with disabilities.
The new facilities are specifically designed to enhance and support comprehensive learning opportunities across multiple creative disciplines, including music, drama, dance, film production, media arts, and visual arts. This multidisciplinary approach ensures that students with various interests and abilities can find appropriate educational pathways that prepare them for independent living and future employment opportunities in creative industries.






























