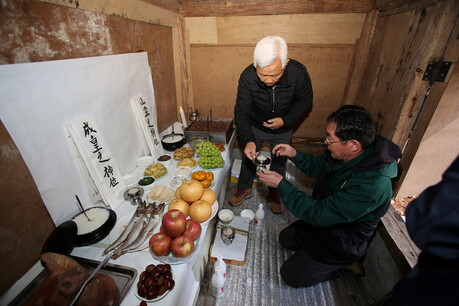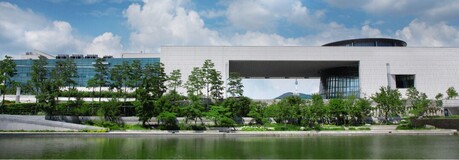Renowned architectural firm Foster + Partners has successfully completed the comprehensive modernization of Manchester United's men's first team building at the prestigious Carrington Training Complex. The ambitious project represents a complete reimagining of the original 1999 structure, transforming it into a cutting-edge, high-performance facility designed to foster collaboration between players and coaching staff while maintaining much of the building's original structural framework.
The renovation introduces a series of dramatic architectural improvements, including the installation of large windows and strategically placed rooflights that flood the interior spaces with natural light, reaching deep into the building's floor plate. The design is complemented by warm timber paneling throughout, creating an atmosphere of both sophistication and permanence. Advanced integrated MEP (mechanical, electrical, and plumbing) systems have been installed to significantly improve the building's operational performance, energy efficiency, and overall user experience.
The thoughtfully organized layout prioritizes three key areas: recovery, preparation, and performance optimization. A dedicated players' entrance on the south side of the building provides direct access from the parking area to the dressing rooms, featuring a striking glass facade and an elegant entrance canopy that completely redefines the arrival experience for team members. The ground floor has been comprehensively redesigned to accommodate a state-of-the-art hydration and nutrition area, a fully equipped gymnasium with an innovative altitude training room, hydrotherapy pools, modernized changing areas, comprehensive medical suites, and specialized recovery spaces.
A dramatic central spiral staircase serves as both a functional element and architectural centerpiece, leading visitors to the first-floor players' lounge. This premium space features a continuous glass facade offering panoramic views and connects to an outdoor terrace that overlooks the training pitches, creating an inspiring environment for team bonding and relaxation. The floor also includes a centrally located dining area connected to a professional kitchen specifically designed to support the players' rigorous nutritional requirements and dietary programs.
Open-plan coaching offices are strategically positioned at either end of the floor, facilitating easy communication and collaboration among the coaching staff. A dedicated briefing room has been included for detailed post-match analysis and tactical discussions. The upper level houses a comprehensive media area featuring a modern conference room for press briefings and interviews, as well as a professional studio equipped for television broadcasts and video production needs.
According to Foster + Partners, the new layout prioritizes three fundamental design principles: openness, abundant natural daylight, and intuitive circulation patterns. These elements work together to create a world-class facility specifically aimed at supporting both the physical health and peak performance of Manchester United's players and staff members.
In a related development, Foster + Partners is simultaneously leading the development of an ambitious master plan for the Old Trafford Stadium District, centered on club-owned land surrounding the current iconic stadium. This comprehensive proposal includes plans for a new 100,000-seat stadium that would become the largest football venue in the United Kingdom, along with expansive public spaces, mixed-use developments, and significantly enhanced transport links. The scheme aims to create a world-class destination for fans while making substantial contributions to the local community through new housing developments, job creation initiatives, and improved civic amenities.
Foster + Partners has been particularly active with recent high-profile announcements across multiple continents. The firm has unveiled designs for a new retail plaza on the northern bank of the Golden Horn in Istanbul, Turkey, which aims to activate the historic waterfront with vibrant public spaces and commercial areas. In Hong Kong, the practice has revealed Central Crossing, an ambitious mixed-use development in the heart of the Central district that seamlessly integrates office spaces, retail outlets, and public amenities. Additionally, the firm has won a prestigious international competition to design the new headquarters of Sudameris Bank in Asunción, Paraguay, a project that is set to become a significant new architectural landmark for the city and represent the firm's continued global expansion and innovative design philosophy.





























