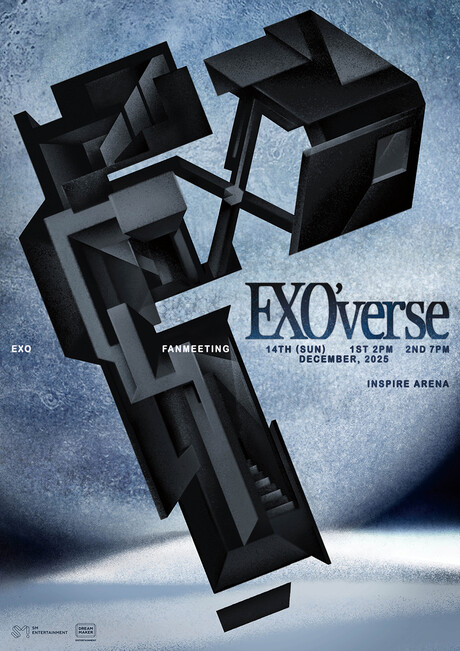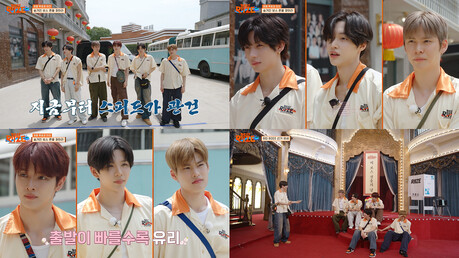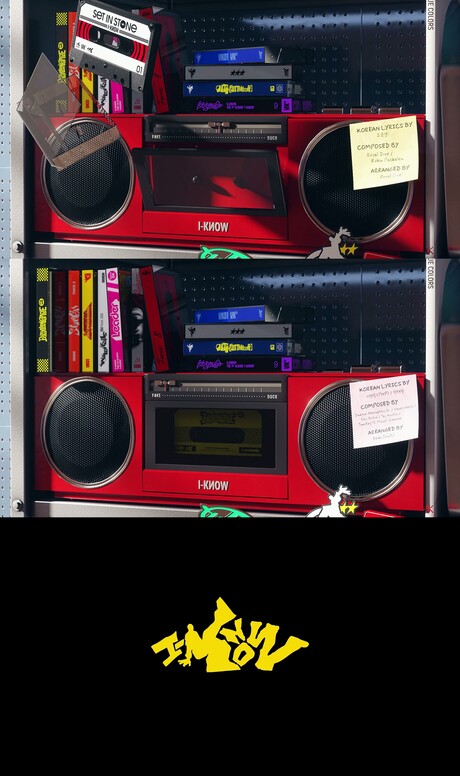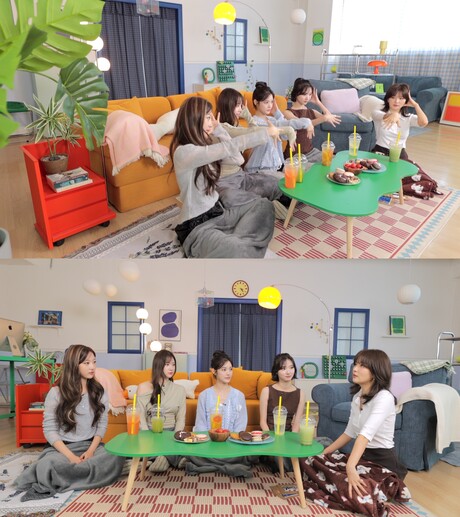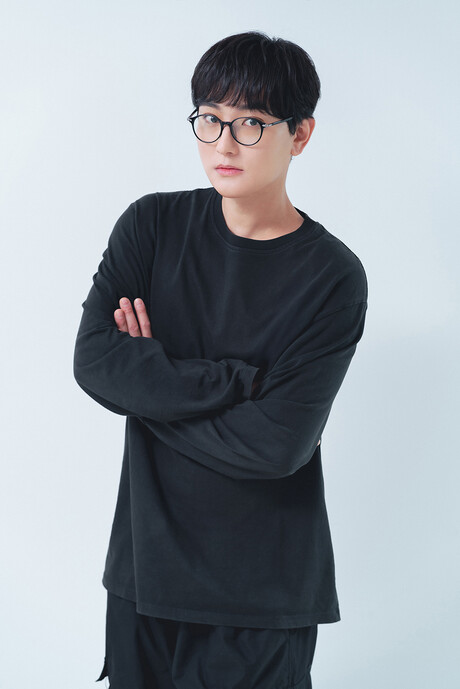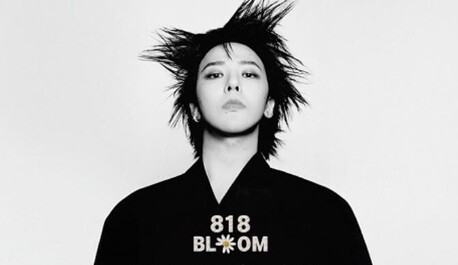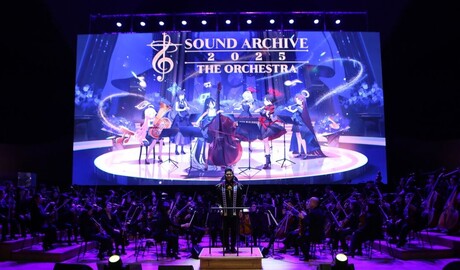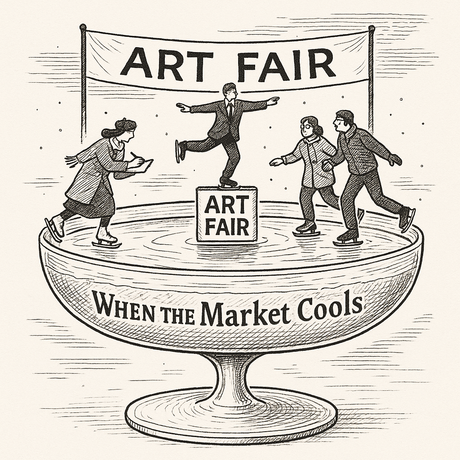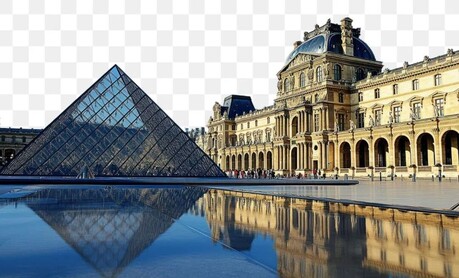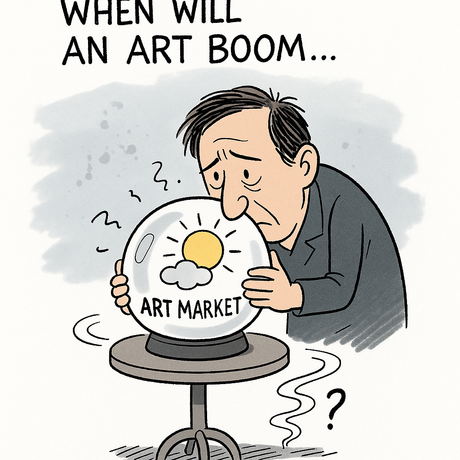A groundbreaking new film production facility has opened in Astoria, Queens, completely reimagining how movie studios can operate in dense urban environments. Wildflower Studios, designed by renowned architectural firm Bjarke Ingels Group and spearheaded by actor Robert De Niro, represents the first vertical film production complex of its kind in New York City. The innovative 145-foot-tall building stacks traditional sound stages and production spaces vertically, creating what architects describe as a "studio village" that maximizes functionality within a compact footprint.
The revolutionary design addresses a fundamental challenge facing the film industry in New York City: space constraints. Traditional film studios sprawl across vast ground-level lots, with each sound stage accessible directly by trucks and heavy equipment. However, in Queens' dense industrial landscape, such horizontal expansion is simply not feasible. Bjarke Ingels Group's solution condenses this familiar model into a vertical arrangement, fundamentally rethinking the logistics of film production while integrating movement, delivery, and collaboration systems within a significantly reduced footprint.
The building's innovative structure consists of eleven distinct studio modules, each containing a large-span sound stage, vertical transportation systems, and comprehensive support spaces including dressing rooms and scene shops. These modules are organized in two-story rows within a single cohesive volume, connected by a central spine that functions as the building's internal street. This shared corridor serves as the social core of the entire complex, linking individual stages with offices and communal terraces while drawing natural daylight deep into the structure's interior.
Wildflower Studios dedicates an entire floor specifically to office and production support functions, while additional spaces such as cafés, lounges, and fitness areas actively encourage collaboration among actors, writers, directors, and technical crews. This hybrid environment creates a genuine working community that seamlessly integrates with the practical infrastructure necessary for modern filmmaking. The design fosters interaction and creativity by bringing together all aspects of film production under one roof.
The building's exterior features precast concrete panels that create a dynamic facade, changing character throughout the day as sunlight shifts across its carefully angled surfaces. Two strategically placed open-air terraces are cut directly into the building envelope, offering spectacular framed views toward the Manhattan skyline while providing a direct connection to the waterfront. The roof supports an impressive 150,000-square-foot solar array that supplies significant power to the facility and demonstrates the project's strong commitment to environmental sustainability.
Addressing practical urban challenges, Bjarke Ingels Group elevated the entire structure above the floodplain, allowing essential service vehicles to operate efficiently beneath the building while freeing the street edge for public access and pedestrian use. The thoughtful site design extends this commitment to openness with a dedicated walkway along the adjacent creek, creating a meaningful connection between the industrial block and the scenic riverfront. The architects describe the overall architectural form as a "floating village," emphasizing its integration with the surrounding community.
The building's facade features carefully folded planes that open the structure to natural daylight while breaking down its imposing massing, effectively linking interior circulation routes to outdoor terraces and the broader public realm. Within the building, the continuous envelope creates a strong sense of cohesion across the various stages and workspaces, ensuring that despite the vertical arrangement, the facility maintains the collaborative spirit essential to successful filmmaking. This innovative approach to studio design represents a new urban typology for film production, one specifically tailored to the spatial constraints and opportunities of New York City's unique environment.
















