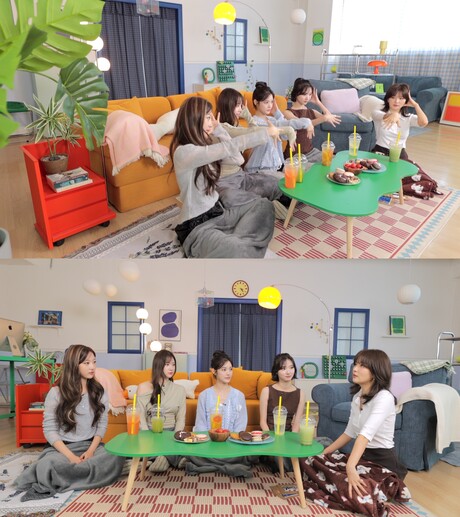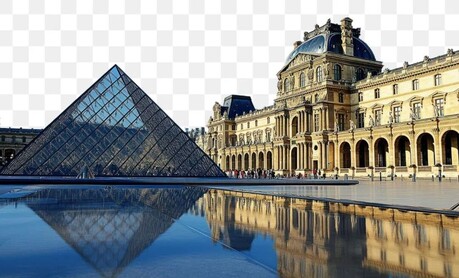A remarkable architectural transformation has taken place along the dramatic coastal cliffs of Cape Roca in Portugal, where Lisbon-based architecture firm João Tiago Aguiar Arquitectos has converted a historic windmill into an extraordinary guesthouse called AIP House Azóia. The project represents a masterful blend of preservation and innovation, utilizing a sophisticated palette of glossy green tiles and terracotta-toned render to create a structure that both honors its historic roots and embraces contemporary design principles.
Located in the picturesque village of Azóia, the guesthouse occupies not only the original cylindrical windmill structure but also encompasses three accompanying buildings that were part of the original mill complex. The architectural team's primary objective was to create what they describe as "architecture as no architecture," designing the buildings to blend seamlessly with the surrounding landscape while maintaining their functional integrity as hospitality spaces.
The design philosophy behind the project draws heavily from the dramatic natural setting. The proximity to the Atlantic Ocean and the iconic Cape Roca significantly influenced the architects' choice of colors and materials throughout the project. According to the design team, "The structural tile resembles the water of the sea and its movement, while the color of the facade mimics the color of the stone and cliffs from Cape Roca." This careful attention to environmental harmony creates a building that appears to emerge naturally from its coastal setting.
The transformation involved extensive work across four distinct structures. The original cylindrical windmill tower now serves as a standalone guesthouse unit, providing intimate accommodation within its historic stone walls. The three former mill buildings have been thoughtfully converted to house a series of bedrooms alongside communal living, dining, and kitchen spaces that encourage social interaction among guests.
One of the most striking architectural interventions involved replacing a deteriorated volume that was in poor condition with a completely new mirror-clad extension. This contemporary addition serves as a crucial link between the living, dining, and kitchen areas and additional bedrooms, as well as a games room for guest entertainment. The new structure is finished entirely with highly reflective glass panels, creating a fascinating interplay between interior and exterior spaces.
The mirror-clad extension serves multiple purposes beyond mere functionality. From the interior, guests enjoy expansive, unobstructed views of the surrounding landscape, while the exterior surfaces reflect the natural environment, including the rugged rocks and native vegetation that characterize the Cape Roca region. This reflective quality helps the modern addition virtually disappear into the landscape, fulfilling the architects' vision of creating "invisible" architecture.
The ground floor of the historic buildings features an extraordinary decorative element: triangular tiles handcrafted by Portuguese artist Maria Ana Vasco Costa. These bespoke tiles display beautiful blue-green tones that echo the colors of the nearby Atlantic Ocean. The tiles are arranged in distinctive zigzag patterns that the architects describe as evoking "the movement of the ocean," creating a dynamic visual texture that changes throughout the day as light conditions shift.
Above this striking tile work, the building facades are finished with lime render specially colored to match the local Cabo stone, creating a harmonious relationship with the natural geological features of the area. This same earthy tone is carried through to the roof tiles, ensuring visual continuity across all building elements. The architects explained that "the facades were redesigned in search of a new formal balance and enhanced visual relationships with the surroundings."
The most transformative architectural gesture involved the central volume, which the architects describe as "the most transformative gesture" of the entire project. This section was completely replaced with the glazed structure built using highly reflective glass. The material choice was deliberately made to enable what the architects call "a quiet presence" that mirrors the landscape and renders the architecture almost invisible to casual observers.
The building complex opens dramatically toward the sea through a carefully designed outdoor space that includes a paved patio and a series of terraced lawns. These exterior spaces are designed to take full advantage of the spectacular coastal views while providing various areas for relaxation and entertainment. A swimming pool positioned to the south takes advantage of optimal sun exposure throughout the day while offering guests a refreshing retreat with ocean views.
Inside the guesthouse, the interior design philosophy continues the theme of local material integration and environmental harmony. The design team made extensive use of locally available materials to create spaces that feel authentically connected to their Portuguese setting. Pale pink paint throughout the interior spaces directly references the color of local Cabo stone, creating a subtle but meaningful connection to the geological character of the region.
The kitchen and bathroom areas feature countertops made from Azul Macaúbas marble, a Brazilian stone known for its distinctive blue-gray veining that complements the ocean-inspired color palette used throughout the project. The flooring consists of traditional cement tiles, a classic Portuguese building material that adds texture and visual interest while maintaining the connection to local architectural traditions.
This project represents part of a broader trend in Portuguese architecture toward adaptive reuse and sensitive renovation of historic structures. The success of AIP House Azóia demonstrates how contemporary architects can honor historic buildings while meeting modern functional requirements. Similar projects across Portugal have shown the potential for transforming agricultural and industrial structures into contemporary living spaces while preserving their cultural significance.
The project has been documented through photography by Francisco Nogueira, whose images capture both the dramatic natural setting and the subtle architectural interventions that make this transformation so successful. The photographs reveal how the building changes throughout the day as natural light interacts with the various materials and surfaces, from the reflective glass panels to the handcrafted ceramic tiles.
AIP House Azóia stands as a testament to the possibility of creating architecture that enhances rather than dominates its natural setting. Through careful material selection, thoughtful preservation of historic elements, and innovative contemporary additions, João Tiago Aguiar Arquitectos has created a guesthouse that offers visitors an immersive experience of Portugal's dramatic Atlantic coastline while providing all the comforts and amenities expected in luxury accommodation. The project successfully demonstrates how historic structures can be given new life through sensitive architectural intervention that respects both their past and their potential for future use.































