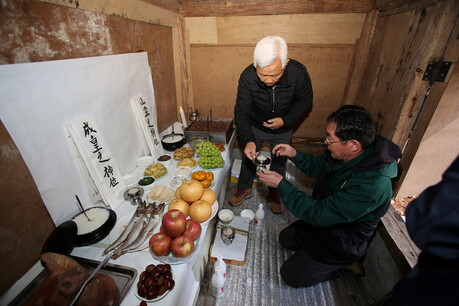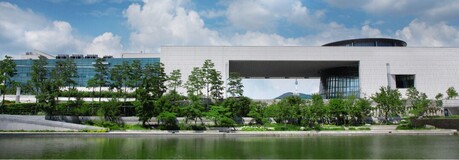A distinctive corrugated metal roof supported by vibrant turquoise-colored steelwork now marks the successful renovation of a public swimming pool facility in the Czech Republic, completed through the collaborative efforts of local architecture firm Mjölk Architekti and architect Marie Vondráková.
The facility, known as Lesní Koupaliště or Forest Pool, is situated within a spruce forest in Liberec and has been completely rebuilt following a devastating 2010 fire that destroyed nearly all of the site's original facilities. The reconstruction project represents a remarkable community-driven effort that transformed a war-era military training site into a modern public recreational facility.
Marie Vondráková, working from the Liberec City Architecture Office, partnered with Mjölk Architekti to establish a dedicated association in 2020. This organization was specifically created to both manage and completely refurbish the pool house, which originally began its existence as a military training facility during World War II.
"We started with zero funding, so the only way to make improvements was through volunteer work," explained representatives from Mjölk Architekti. "Then came the building permit, granted in May 2022. Eventually, we negotiated a one-time financial contribution from the city to help finish the building and open full facilities in spring 2025."
The architectural design centers around an existing concrete slab foundation, which was literally all that remained of the previous pool house structure after the fire's destruction. The architects positioned a new cross-laminated timber (CLT) structure directly on top of this foundation, creating spaces that house essential facilities including storage areas, public restrooms, a sauna, and a bistro for visitors.
The most visually striking element of the design is the turquoise-painted steelwork framework that supports an expansive corrugated aluminum roof. This impressive roof structure serves multiple functions, providing shelter for a large outdoor seating area while also covering verandas positioned on either side of the main timber structure. These veranda spaces have been partially enclosed using distinctive arched timber paneling that adds both functionality and aesthetic appeal.
"The resulting design focused on ease of construction, phaseability, and financial accessibility," the studio explained. "The timber structure, following the two height levels of the original concrete slab, provides the core functional spaces of the building."
The architects further elaborated on their design philosophy: "The steel roof structure serves as both an umbrella and a parasol, sheltering the building and visitors from bad weather." This dual-purpose approach maximizes the usability of the outdoor spaces regardless of weather conditions.
Beyond the highly visible architectural transformation of Forest Pool, the project team also dedicated significant effort to improving the site's fundamental functionality. This included comprehensive repairs to the on-site wastewater treatment system, ensuring the facility meets modern environmental and health standards.
As part of their long-term vision for site management and development, Mjölk Architekti has developed ambitious plans for further expansion of the Forest Pool complex. These future additions are hoped to include a dedicated children's water feature, stepped seating areas for enhanced visitor comfort, and additional sports facilities that would broaden the recreational opportunities available to the community.
The Forest Pool project represents just one example of Mjölk Architekti's innovative approach to architectural challenges. The firm's previous notable projects include a playful nursery extension located in Jablonec nad Nisou that creatively incorporates a steel slide as both a functional and fun design element. They also completed a mass timber headquarters building featuring an oversized gable roof for a timber and forestry company in Brumov-Bylnice, demonstrating their versatility in working with different building types and clients.
The successful completion of the Forest Pool renovation showcases how community initiative, architectural innovation, and municipal support can combine to resurrect and reimagine public facilities. The project's journey from complete destruction to vibrant community asset illustrates the power of dedicated volunteer efforts combined with professional architectural expertise.
The striking visual impact of the turquoise steelwork against the natural forest setting creates a bold statement that celebrates both the facility's recreational purpose and its integration with the surrounding landscape. The combination of sustainable timber construction with durable steel and aluminum elements ensures the facility will serve the Liberec community for decades to come.
Photography documenting the completed project was provided by BoysPlayNice, capturing the successful integration of modern architectural elements with the natural forest environment that makes this facility so unique among public recreational spaces.





























