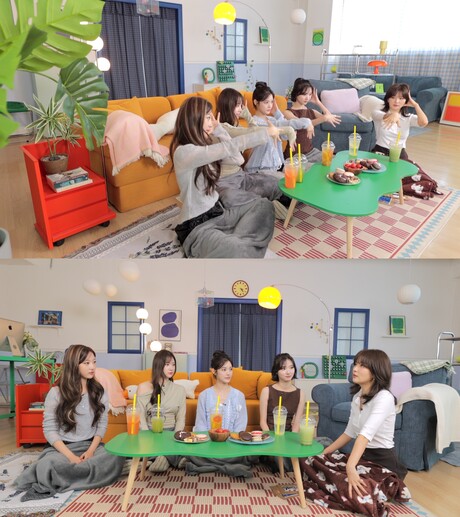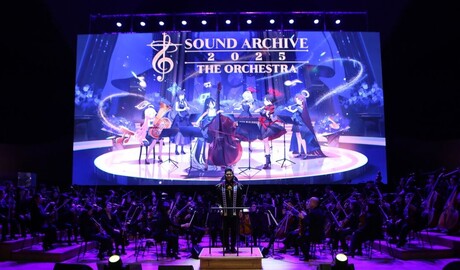Architecture firm Allies and Morrison has completed a new workplace campus in Cambridge that adopts a domestic architectural style, featuring 6,000 square meters of flexible workspace distributed across two buildings. The development is organized around a central courtyard garden and connected by an elegant colonnade, creating a unique work environment that blends professional functionality with residential comfort.
The project represents a departure from traditional corporate office design, instead embracing a more intimate, home-like atmosphere that aims to enhance employee wellbeing and productivity. The two-building complex demonstrates how contemporary workplace design can incorporate residential elements while maintaining the necessary infrastructure for modern business operations.
The buildings are strategically positioned around a landscaped courtyard that serves as both a visual focal point and a functional outdoor space for employees. This central garden area provides natural light and greenery throughout the complex, while the connecting colonnade offers weather-protected circulation between the structures and creates covered outdoor areas for informal meetings and breaks.
The flexible workspace design allows for various configurations to accommodate different work styles and team sizes. The domestic-scale architecture creates more intimate work environments compared to traditional large-scale office buildings, with spaces that feel more like converted residential buildings than purpose-built corporate facilities.
Photography of the completed project was captured by Jack Hobhouse, documenting the successful integration of residential architectural language into a commercial workplace setting. The images showcase how the development maintains a human scale while providing all the amenities and functionality required for a modern office campus.
This Cambridge workplace campus represents a growing trend in office design toward more human-centered environments that prioritize employee comfort and wellbeing. The project demonstrates how architects can successfully adapt residential design principles to create more appealing and productive work environments for the post-pandemic era.






























