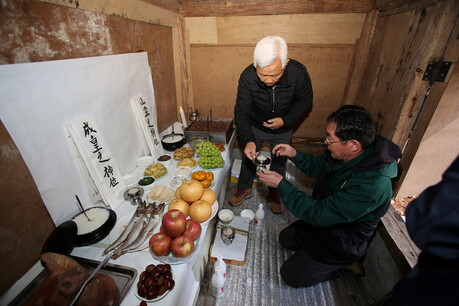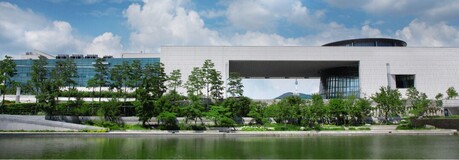A historic brownstone in Brooklyn's Cobble Hill neighborhood has undergone a dramatic transformation, evolving from a modest, constrained dwelling into a light-filled family sanctuary that prioritizes both functionality and aesthetic appeal. The comprehensive renovation project, led by Brooklyn-based Bo Lee Architects (BLA) in collaboration with Rockhill Construction, demonstrates how thoughtful design can maximize natural light and create flexible living spaces within the constraints of traditional New York City architecture.
The project began when a couple discovered they were expecting their first child during the initial design phase, prompting the architectural team to reimagine the space with growing family needs in mind. Both homeowners worked from home while pursuing advanced degrees, creating additional requirements for dedicated workspace integration alongside communal living areas.
"The couple's focus on creating a home for their growing family aligned perfectly with our belief that design should enhance daily life while remaining approachable and unpretentious," explains principal architect Bo Lee. "This synergy allowed us to work together to craft a space that is as beautiful as it is meaningful."
The renovation's centerpiece is an innovative solarium that serves as the project's defining architectural feature. According to Rich Ferraioli, Chief Operating Officer of Rockhill Construction and a trusted industry partner to BLA, "The solarium absorbed the existing terrace off the rear and covered it to make it part of the interior, increasing the footprint and rendering this space useful all year long. This feature is atypical in New York and required all of us to work together to make it happen."
The concept of sunrooms and solariums traces its origins back thousands of years to ancient civilizations that constructed temporary structures for stargazing and communion with natural elements. Contemporary iterations of these light-soaked spaces tap into the fundamental human desire for access to natural light, fresh air, and connection to the outdoor landscape.
The comprehensive renovation encompasses approximately 4,000 square feet of living space, carefully balancing expansive entertainment areas with intimate nooks designed for discovery and privacy. The layout includes traditional elements like a proper parlor and playroom that seamlessly integrate with modern amenities including a library, home office, and piano room. A spacious media room provides entertainment options, while a luxurious spa bathroom offers relaxation and retreat.
The heart of the home features a sprawling kitchen designed to accommodate various family dining rituals and entertaining needs. The space flows naturally into living areas before transitioning to five bedrooms and three full bathrooms that provide private retreats for family members and guests.
Environmental consciousness permeates the structure through subtle yet impactful design choices. The construction team prioritized locally produced, eco-friendly materials wherever possible, supporting regional suppliers while reducing the project's carbon footprint. Brooklyn Solar provided custom solar panels that crown the roof, creating an energy-efficient system that modernizes this urban retreat while reducing long-term energy costs.
Interior finishes showcase natural materials, particularly custom cabinetry crafted from white oak that incorporates expressive shelving and subtle accent colors. Forest green and yellow tones complement the woodwork while adding warmth throughout the living spaces, creating a cohesive design palette that reflects the family's personality.
The renovation required careful attention to flexible layouts and adaptable rooms that could evolve with the family's changing needs. Several significant life milestones influenced both major design decisions and smaller detail choices, resulting in spaces that can accommodate everything from quiet study sessions to large family gatherings.
Dedicated workspaces were seamlessly integrated alongside communal areas to support the couple's demanding schedules without sacrificing the home's sense of openness or comfort. The design team prioritized creating smooth transitions between work and living areas, recognizing the increasing importance of home-based professional spaces.
According to architect Bo Lee, "The clients have shared that their favorite parts of the new home are the solarium, family room, and backyard. These spaces have become the heart of their home, offering areas to both work and relax, connect, and enjoy both the indoors and outdoors."
The outdoor spaces received equal attention, with the backyard designed as an extension of the interior living areas. The integration between indoor and outdoor spaces creates seamless flow for entertaining and daily family life, while providing children with safe outdoor play areas within the urban environment.
Beyond its practical improvements, the Cobble Hill Townhouse renovation serves as a quiet study of life's impermanence and adaptation to change. The project demonstrates that with trust, clarity, and willingness to view constraints as opportunities, even the narrowest urban brownstone can offer endless possibilities for growth and transformation.
The renovation process required extensive collaboration between architects, contractors, and homeowners to navigate the unique challenges of working within historic Brooklyn architecture while meeting contemporary family needs. The team's approach emphasizes that successful residential design emerges from understanding how families actually live and work within their spaces.
The completed project stands as evidence that thoughtful renovation can honor a building's historic character while dramatically improving functionality and livability. The transformation from a modest, constrained brownstone to a thriving household showcases the potential for urban residential architecture to evolve with changing family dynamics and lifestyle requirements.
This Brooklyn renovation project illustrates broader trends in contemporary residential design, particularly the growing emphasis on natural light, flexible spaces, and sustainable building practices. The integration of traditional architectural elements with modern amenities creates a template for similar urban renovation projects throughout New York City and beyond.
The Cobble Hill Townhouse renovation was photographed by Garrett Rowland, capturing the successful integration of historic architecture with contemporary family living. The project demonstrates Bo Lee Architects' commitment to creating residential spaces that enhance daily life through thoughtful design and careful attention to both aesthetic and functional requirements.





























