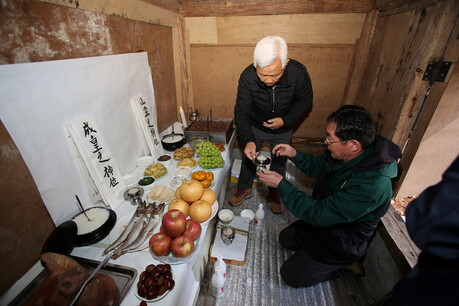Mediavaert, a groundbreaking 46,000 square meter office complex designed by Team V Architecture, now serves as the headquarters for DPG Media in Amsterdam's Overamstel district. The innovative structure stands as one of Europe's largest hybrid timber office buildings, housing editorial offices and recording studios for multiple Dutch newspapers, magazines, and radio stations. The project was developed through a collaborative effort between real estate developer Being and engineering firm Arup, rising from what was previously a parking lot adjacent to DPG Media's existing printing facility.
The building's construction showcases a revolutionary hybrid structural approach that maximizes timber usage while strategically incorporating steel or concrete where structurally necessary. Over 7,000 cubic meters of cross-laminated timber (CLT), sourced from sustainably managed Austrian production forests, form the core structural elements including beams, columns, and floors. The extensive use of prefabricated timber components enabled remarkably efficient assembly processes, significantly reducing construction waste and shortening the overall building timeline.
One of Mediavaert's most striking features is its distinctive facade, which incorporates an impressive 15,000 hand-glazed ceramic tiles produced locally by Royal Tichelaar. These meticulously crafted tiles, combined with the building's thoughtfully designed rounded edges, create a textured and visually softer aesthetic that provides a compelling contrast to the industrial character of the surrounding neighborhood. The ceramic facade treatment demonstrates how traditional craftsmanship can be integrated into large-scale contemporary architecture.
The building prioritizes environmental sustainability through the integration of multiple energy-efficient systems and technologies. These include sophisticated CO₂-controlled ventilation systems with advanced heat recovery capabilities, ground-source heating and cooling systems (WKO), extensive solar panel installations, and comprehensive water-saving fixtures throughout the complex. The interior spaces are strategically designed to maximize natural daylight penetration and provide visual connections to surrounding greenery through features such as strategically placed skylights, a central atrium, and thoughtfully planned open-plan layouts.
A unique 430-meter elevated green walking path surrounds the entire building perimeter, providing all occupants with accessible outdoor space and contributing to the structure's integration with its natural environment. Team V Architecture Studio's design philosophy for the project centered on principles of circularity and ecological integration, seamlessly combining architecture, interior design, and comprehensive landscaping strategies into a unified framework.
These innovative design and construction strategies have earned Mediavaert numerous prestigious recognitions, including BREEAM Excellent certification, the 2024 National Timber Award, and recognition as Office Building of the Year at the Architectenweb Awards. The project successfully demonstrates the scalability and viability of industrialized timber construction methods for large-scale urban developments while simultaneously addressing critical concerns related to environmental performance, workplace health, and long-term adaptability for future needs.




























