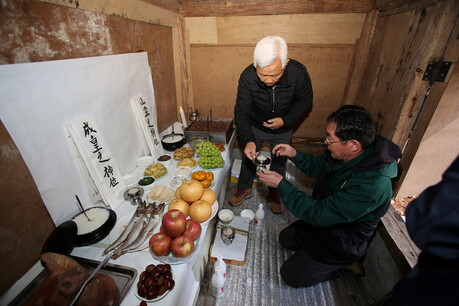A stunning private residence called Casa Incognita has been carefully embedded into the natural hillside along Greece's Peloponnese coastline near Porto Heli, directly across from the island of Spetses. Designed by Pieris.Architects, this innovative home serves as a masterful extension of the surrounding terrain, demonstrating how modern architecture can harmoniously blend with its natural environment while respecting local building traditions.
The project responds thoughtfully to the site's unique hybrid character, situated on the mainland yet maintaining strong cultural and spatial connections to the nearby island community. This dual identity is expressed through an architectural language that skillfully combines robustness with refinement, and enclosure with openness. The design philosophy reflects the contrasting yet complementary nature of mainland and island Greek architecture.
The house's most striking feature is how it has been strategically embedded into the natural slope of the hillside, significantly minimizing its visual impact while carefully preserving the existing topography. This thoughtful placement allows the residence to maintain a discreet presence despite its two-story structure, appearing to grow naturally from the landscape rather than imposing upon it.
The architectural expression clearly reflects the region's dual architectural identities through its innovative material palette. The lower level is constructed from rough river stone, firmly anchoring the residence to its immediate mainland context and echoing the robust materiality associated with traditional rural structures. In striking contrast, the upper volume employs textured white plaster surfaces that reference the luminous facades characteristic of Cycladic and Saronic island settlements, creating a visual dialogue between land and sea.
The spatial arrangement has been carefully designed to maximize openness toward the Mediterranean Sea while creating layered connections with the surrounding landscape. The ground floor serves as the social heart of the home, featuring an open-plan design that seamlessly integrates the kitchen, dining, and living areas. Large glazed openings extend panoramic views across the water and establish visual continuity between the interior spaces, the swimming pool, and various outdoor lounge areas.
A second carefully positioned aperture opens onto an internal courtyard, providing residents with a quieter, more enclosed atmosphere when desired. Auxiliary functions have been thoughtfully integrated into the natural slope of the site, maintaining the clarity and elegance of the overall built form without compromising functionality.
The upper level houses three en-suite bedrooms, each strategically oriented to capture natural light and frame views of the surrounding coastal environment. A sculptural wooden staircase serves as both a functional element and an artistic focal point, linking the two levels while providing an elegant vertical transition within the home's interior spaces.
Additional accommodation is provided through a separate guest wing, positioned along a carefully designed garden pathway. This wing includes two additional bedrooms and a shared bathroom, allowing for guest privacy while maintaining convenient proximity to the main living areas. The configuration demonstrates thoughtful consideration for both family life and entertaining.
Casa Incognita represents an exemplary architectural approach that prioritizes restraint, contextual awareness, and seamless integration with the natural landscape. Through its carefully chosen material palette, thoughtful spatial sequence, and ongoing dialogue with the local topography, the residence articulates a perfectly balanced response to its unique coastal location positioned between mainland and island cultures, setting a new standard for sensitive contemporary design in Greece's cherished coastal regions.






























