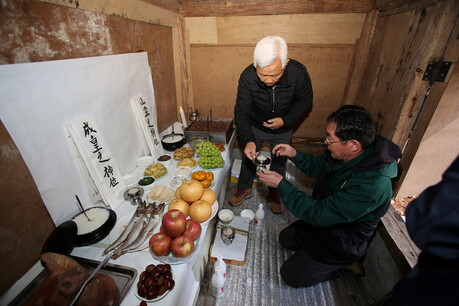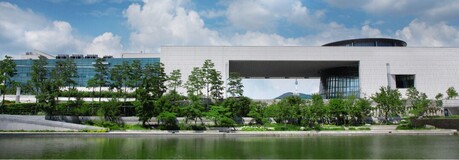Hungary has unveiled its first smart kindergarten through the remarkable transformation of the Gyöngyszem Kindergarten in Budapest, designed by ARCHIKON Architects. The 2,860-square-meter project, completed in 2024, represents a groundbreaking approach to educational architecture by converting a deteriorating 1970s prefabricated panel structure into a cutting-edge, environmentally conscious learning environment that integrates the latest digital technologies with sustainable design principles.
The original building, constructed in the late 1970s, was part of a larger residential complex on Gyöngyösi Street featuring 10-story prefabricated apartment blocks surrounding a tree-lined green promenade. The existing kindergarten was housed in a single-story, flat-roofed structure with a central corridor system that had fallen into disrepair over the decades. The building suffered from numerous functional problems including cramped interior spaces, inadequate common areas, poor circulation systems, and a complete lack of accessibility features for disabled users.
Recognizing the urgent need for modernization, the District XIII Municipality of Budapest decided to undertake a comprehensive renovation and expansion project rather than demolish the existing structure. The ambitious goal was to create a harmonious educational environment that would serve as a model for sustainable design while incorporating advanced digital technologies to support modern learning methodologies. The project team, led by architects Csaba Nagy and Károly Pólus, worked alongside specialists including mechanical engineers from PHQ Kft., structural engineers from ÉKI Terv Mérnökiroda Kft., and electrical engineers from AP-Lightworks Kft.
The architectural transformation involved retaining the original building's footprint while adding a second floor to create a dynamic two-story structure. The design features innovative mezzanine levels that serve as connecting spaces for community activities, enabling interaction and collaboration between students on different floors. This vertical expansion allowed the architects to accommodate 10 modern classrooms alongside specialized development and activity rooms that play a central role in the educational program. These multipurpose spaces provide dedicated areas for physical movement, creative activities, cooking lessons, and programs designed to develop both individual skills and interpersonal relationships as part of a comprehensive healthy lifestyle education.
One of the most striking features of the renovated kindergarten is the series of galleries and staircases that lead toward the central courtyard, where students encounter playful furniture inspired by building blocks and children's games. The design philosophy embraces the natural curiosity and playfulness of young learners, creating an environment that stimulates creativity and exploration. To emphasize the main entrance and revive the traditional interconnection between architecture and fine arts, the design team incorporated a distinctive fire-enamel art piece into the facade, creating a welcoming and visually engaging arrival experience.
The project places significant emphasis on natural light as a design element, with careful attention paid to creating light accents that enhance the overall spatial experience. The architects worked extensively with lighting design to ensure that each learning space receives optimal illumination while reducing energy consumption through strategic placement of windows and skylights. The building's smart systems monitor and adjust lighting levels throughout the day to maintain ideal conditions for learning while minimizing environmental impact.
Sustainability considerations were central to every aspect of the renovation, from material selection to energy systems. The project demonstrates how historic prefabricated structures can be transformed into environmentally conscious buildings without sacrificing functionality or aesthetic appeal. The renovation incorporates modern insulation systems, energy-efficient heating and cooling technologies, and smart building automation systems developed by Miskolczy Energiaterv Kft. These integrated systems monitor and optimize energy usage throughout the facility, earning the kindergarten its designation as Hungary's first truly 'smart' educational institution.
The smart kindergarten concept extends beyond building systems to encompass the educational program itself, providing teachers and students with access to the latest digital tools for learning and development. Interactive whiteboards, wireless connectivity throughout the building, and flexible classroom configurations support diverse teaching methodologies and learning styles. The building automation systems can be adjusted to create optimal environmental conditions for different activities, from quiet reading time to energetic physical education sessions.
The project team faced significant challenges in balancing historic preservation with modern functionality requirements. The original prefabricated panel construction required extensive structural reinforcement to support the additional floor and meet current safety standards. Fire protection systems, designed by Decsi György of Fireeng Kft., were completely updated to ensure the safety of young occupants while maintaining the building's architectural integrity. The electrical and mechanical systems were entirely replaced with state-of-the-art equipment that supports both the building's smart features and its sustainability goals.
Construction was completed by BUILD IT Mérnökiroda Zrt., with materials supplied by leading manufacturers including Baumit for exterior finishes, Schüco for windows and facades, and Tarkett for flooring systems. The careful selection of materials prioritized durability, safety, and environmental responsibility, ensuring that the renovated facility will serve the community for decades to come while maintaining its role as a model for sustainable educational architecture.
The Gyöngyszem Kindergarten renovation represents a significant milestone in Hungarian educational architecture, demonstrating that aging infrastructure can be successfully transformed to meet 21st-century needs through innovative design and sustainable technology integration. The project serves as an inspiring example for other municipalities considering similar renovations, showing that prefabricated buildings from the Soviet era can be given new life as modern, environmentally conscious educational facilities that support contemporary learning approaches while preserving the cultural and architectural heritage of their communities.





























