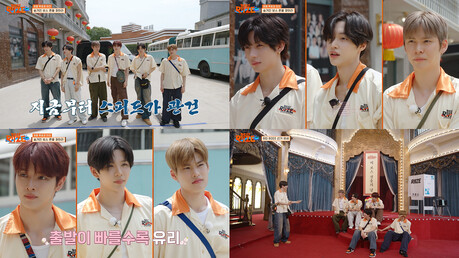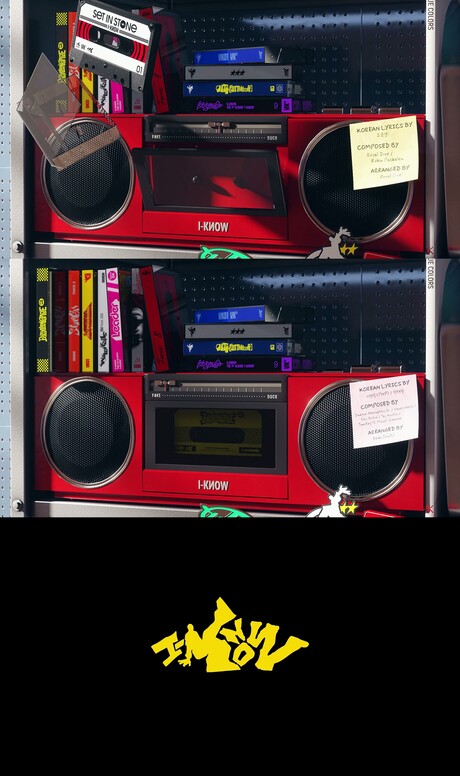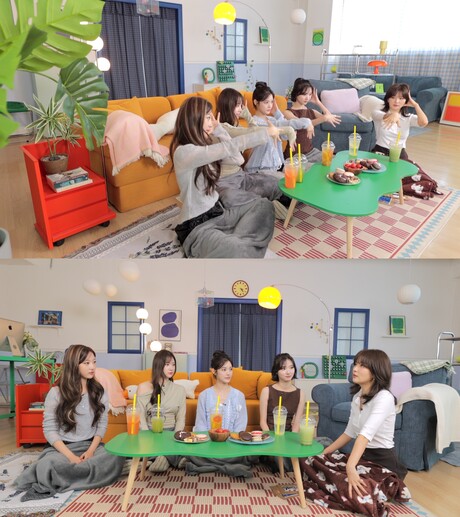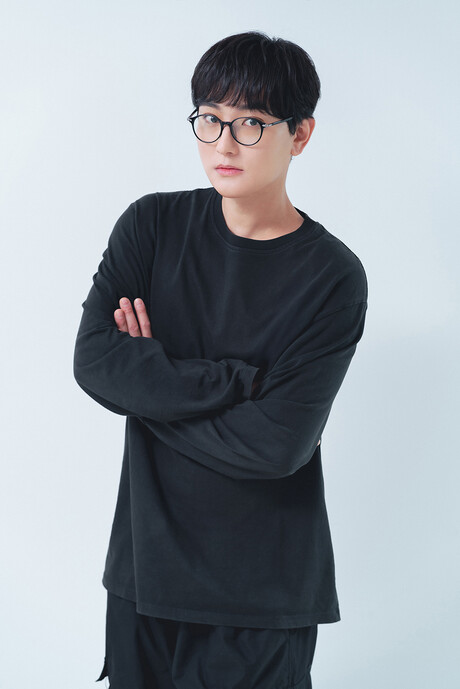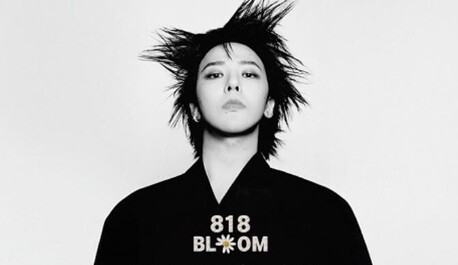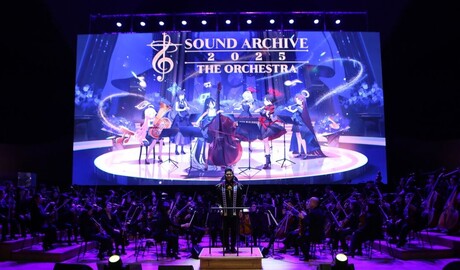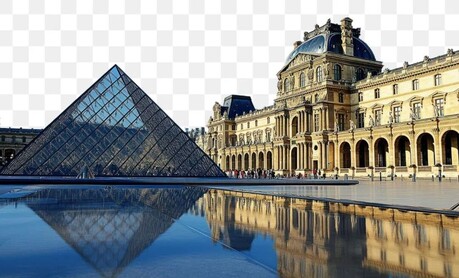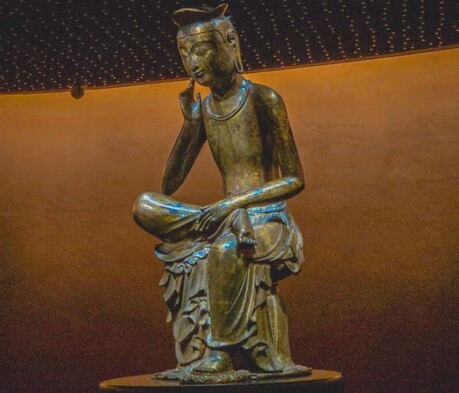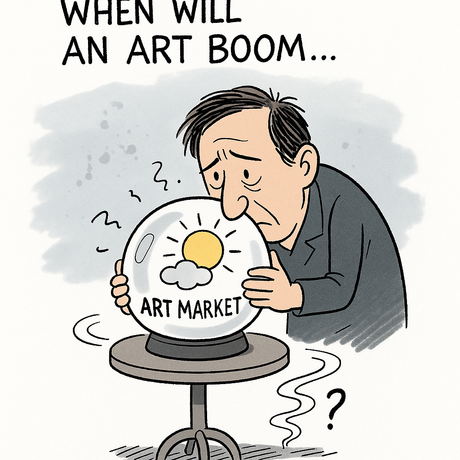A newly constructed therapy building in Traunreut, Bavaria, is providing a welcoming second home for children and teenagers with special needs. Hamburg-based architecture firm Krusche Huang Architekten designed the facility for the Diaconal Work Traunstein, creating a replacement building for the Wilhelm Löhe Home that houses therapeutic services and group rooms for young people requiring specialized support. Despite working within a limited budget, the architects successfully created a space filled with playful details and numerous retreat areas.
The Diaconia organization has been operating facilities for children and youth in southeastern Bavaria since 1973. The Wilhelm Löhe Support Center in Traunreut consists of a therapy building (Wilhelm Löhe Home) for young people with disabilities, a special education school serving approximately 400 students, and a daycare center. In 2018, questions arose regarding the structural maintenance of the therapy building, prompting the Diaconia to commission a feasibility study.
The decision to construct a new building rather than renovate was ultimately driven by accessibility requirements that could not be met in the existing structure. The rigid compartmentalized concrete construction prevented the modifications that would have been necessary not only for accessibility but also for fire safety compliance. Krusche Huang Architekten received the planning contract for the replacement building in 2022, with support from Weig Architekten of Prien am Chiemsee beginning in phase 7 of the project.
The new replacement building now accommodates two groups from the therapeutic daycare center along with associated therapy rooms. It also houses spaces for assisted living designed to facilitate the transition to independent living. These facilities are arranged in a cluster structure with projections and recesses, creating intermediate spaces that the architects intended for circulation, communication, play, and breaks.
With a total budget of approximately 6.7 million euros, the planning team realized an elongated new building with three stories and roughly 1,800 square meters of gross floor area. The symmetrical south facade with its stucco panels serves as the main elevation. Details in pink and white-green bring a friendly touch of life to the white-plastered new building, whose construction consists of single-shell masonry. End-grain wood parquet in the bright interior spaces creates a more comfortable atmosphere.
The farewell party for the old building—a small-scale three-story structure with a pitched roof—was likely a highlight for the young people. On the final day, they were able to unleash their creativity with colored pencils and chalk on the windows and facade without any concern for consequences. The project demonstrates how thoughtful architecture can create meaningful spaces for vulnerable populations while working within budget constraints and regulatory requirements.

















