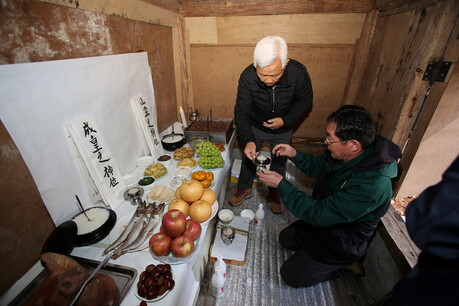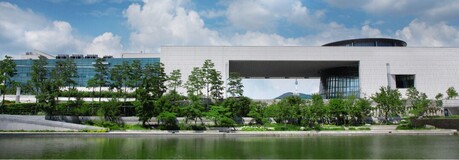Completed in 1794 for banker James Woodmason, the villa continues to showcase Gandon's distinctive architectural signatures: elegant symmetry, curved internal walls, and a sense of quiet drama that feels refined rather than excessive. The estate's rich history is further enhanced by an intriguing feature that sets it apart from other luxury properties – an underground tunnel.
This mysterious tunnel, now blocked on both ends, once connected Elmsworth to the neighboring Abbeville estate. According to local folklore, the half-mile underground passage was constructed not merely for convenience, but primarily for security purposes during a period of civil unrest in Ireland. While no longer functional, the tunnel's presence adds a fascinating layer of intrigue to what is already considered one of Ireland's most storied private residences.
Despite its 18th-century origins, the estate is far from being trapped in the past. The current owner, a Dublin businessman who purchased the property in 2013, invested the following decade in a comprehensive restoration and expansion project. Working with award-winning architectural firms Henry J. Lyons and Ventura Design, as reported by the Irish Times, the renovation approach focused not only on preserving the property's historical integrity but also on ensuring its relevance for contemporary living.
The most striking addition to the estate is a new wing featuring soaring ceilings and expansive walls of glass, creating more of an architectural statement than a simple extension. This modern addition houses a custom dual-island kitchen designed by Andrew Ryan, representing the pinnacle of contemporary kitchen design. The light-filled space opens onto terraces on three sides, maximizing the connection between indoor and outdoor living. Hidden behind custom black cabinetry is a discreet bar area, while perhaps most notably, a glass panel in the floor reveals the property's original water well, creating a unique historical focal point.
The main house now encompasses over 7,100 square feet of living space, featuring five reception rooms and four bedroom suites, each uniquely designed and styled. The two-story primary suite, crafted by Ventura's Arlene McIntyre, includes a private staircase leading down to an luxurious private bathroom complete with double marble vanities and a walk-in shower.
Complementing the main residence is a separate two-bedroom guest house that has been converted from a vintage coach house. This charming accommodation has been finished to the same exacting standards as the main house, featuring vaulted ceilings and an elegant spiral staircase. Additional amenities include a triple-bay garage and a climate-controlled wine cellar attached to the main residence.
A substantial outbuilding has been thoughtfully converted to create a comprehensive wellness facility, including a fully equipped gymnasium, a dedicated Pilates studio, and a spa area complete with sauna and plunge pool facilities. These additions transform the estate into a private wellness retreat.
The outdoor amenities are equally impressive, reading like a luxury resort's facility list. A heated swimming pool and jacuzzi are positioned alongside two barbecue areas and a covered pavilion equipped with infrared heaters, surround sound system, and an outdoor television. Sports enthusiasts will appreciate the tennis court, padel court, astro pitch, and golf practice area. For those seeking more peaceful pursuits, the estate offers woodland walking trails, a scenic lake, and 17 acres of meticulously landscaped gardens.
The remaining 58 acres of the property are designated as agricultural land and are currently leased to Teagasc, Ireland's agriculture authority. This arrangement ensures a protective greenbelt surrounds the estate, maintaining privacy and the property's rural character.
Throughout its history, Elmsworth has attracted numerous notable residents. During the 1930s, the estate served as home to John F. Maguire, who acquired the prestigious Brown Thomas department store from Selfridges. Local legend suggests that Hollywood icon Grace Kelly was once photographed by the estate's pool during a visit. Other distinguished residents have included newspaper founder Gerry McGuinness and Noel Corcoran, who served as longtime tax adviser to Tony O'Reilly.
James Butler, the property agent from Savills Ireland handling the sale, emphasizes the estate's exceptional qualities. "It's one of the most remarkable homes to come to market in Ireland in recent years," Butler explains. "It's got that perfect mix of heritage, privacy, design pedigree, and location – just 15 minutes from the airport. There's really nothing else like it."
The estate's combination of historical significance, architectural pedigree, modern amenities, and prime location makes it a truly unique offering in Ireland's luxury real estate market. The property represents not just a home, but a piece of Irish architectural history, designed by one of the country's most celebrated architects and continuously evolved to meet contemporary standards while respecting its heritage.





























