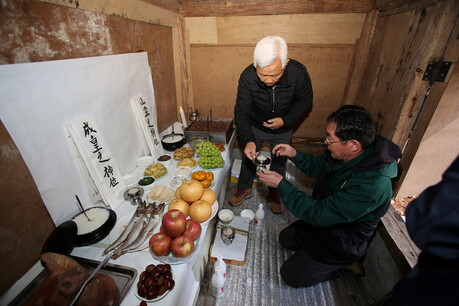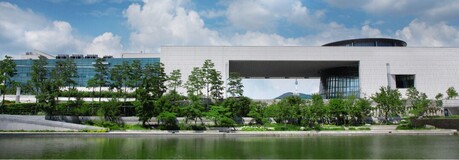The house is conceived as a monolithic volume with refined geometry, dramatically suspended over a steeply sloping landscape. Access to the residence is achieved through an intermediate level via a recessed entrance set within a completely blank façade, which reinforces the perception of mass and opacity while creating a striking contrast with the lightness of the main volume above. The concrete platforms leading to the house replicate this effect of suspension, establishing a formal dialogue with the building and accentuating the sensation of floating above the ground.
The architectural envelope, rigorously and minimally composed, derives its visual richness from the careful treatment of three essential materials: concrete, metal, and glass. These materials are organized in large surfaces interrupted by vertical bands that emphasize the proportion and modulation of the entire structure. The materials are displayed in their purest state, without cladding or embellishment, encouraging natural aging that enhances the contrast between the solidity of the concrete and the lightness of the aluminum and glass components.
The mixed concrete, present both inside and outside the structure, reveals meticulous craftsmanship in the arrangement of the formwork. Precise grooves highlight the repetition of segments and demonstrate the seamless integration of construction elements including lighting fixtures, drip edges, embedded rails, and concealment systems within a coherent tectonic logic.
A sophisticated system of vertical-profile louvers, both fixed and movable, acts as a mechanism for regulating light and views throughout the day. These louvers filter sunlight, provide privacy for residents, and simultaneously allow for carefully framed views from the interior spaces. The double skin created between the glazed enclosure and the louvers forms an intermediate shaded space, creating an ambiguous zone between inside and outside that is incorporated into the home through large sliding glass doors.
Throughout the day, the interaction between natural light and the building's materiality generates a continuously changing perception of the envelope. The chromatic variations of concrete, aluminum, and glass absorb and reflect the atmosphere of the surrounding Mediterranean landscape, creating a dynamic relationship between the built structure and its natural environment.
The interior entry is thoughtfully resolved through a wood-paneled vestibule, whose warmth provides a counterpoint to the mineral expressiveness of the concrete structure. A metal staircase, lightly traced with minimal structural elements, connects the different levels in a vertical sequence that remains permeable to light, maintaining visual continuity throughout the home.
The layout of the program is organized around an open-plan spatial concept, where living, kitchen, and dining areas intersect in an L-shaped floor plan. This arrangement allows the kitchen to recede into the background without losing continuity with the rest of the living space. The connection to the garden is formalized through a spacious transitional area that reinforces the fluidity between interior and exterior environments.
The interior atmosphere is defined by the commanding presence of exposed concrete slabs, freestanding metal elements, and large glazed surfaces that blur traditional boundaries between inside and outside. This design strategy establishes a direct relationship with the landscape while enhancing a spatiality that fluctuates between opacity and transparency, solidity and weightlessness.
The design team for the project included lead architects Alicia Casals and Karl Johan Nyqvist, with contributions from design team members Jennifer Méndez, Mira Botseva, Blanca Algarra, and Gonzalo de la Parra. Engineering and consulting services were provided by Mus i Segui, while structural engineering was handled by Windmill.
The Steel House represents NOMO STUDIO's commitment to creating architecture that responds sensitively to its landscape context while pushing the boundaries of material expression and spatial experience. The project demonstrates how contemporary residential architecture can achieve dramatic visual impact through careful attention to proportion, material authenticity, and the interplay between built form and natural environment.





























