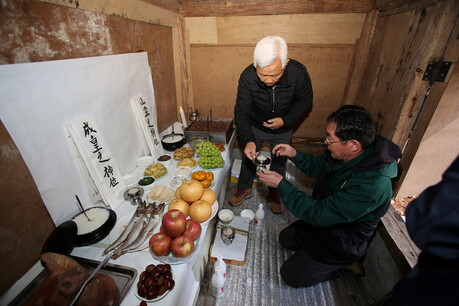A striking new off-grid residence in Sutton, a small village in the Southern Tablelands of New South Wales, Australia, demonstrates how everyday materials can be transformed into sophisticated architecture. The innovative home, known as Ochre House, draws inspiration from regional farm buildings while offering a contemporary approach to sustainable country living.
Designed by Canberra-based MyMyMy Architecture, the residence features two simple adjoining pavilions with pitched rooflines, entirely clad in Colorbond steel. The design takes clear inspiration from regional shearing sheds and utilitarian farm outbuildings commonly found throughout rural Australia. However, closer inspection reveals refined contemporary detailing that elevates the traditional forms into something distinctly modern.
"We reinterpreted these familiar forms with refined, contemporary detailing to create a home that feels both enduring and elevated," explains Mark Brook, director of MyMyMy Architecture. Brook emphasizes that a key goal of the project was to explore how an affordable, everyday material like Colorbond could be elevated through careful detailing, proving that refined architecture doesn't need to rely on expensive claddings.
The project began when homeowners Kari and Tom approached the architectural firm with specific requirements for their new residence. They wanted to build a three-bedroom home that was as small and efficient as possible, with a minimal environmental footprint. Above all, they requested a design that would be low-maintenance, fully off-grid, and deeply connected to the surrounding landscape.
The home's distinctive ochre-colored exterior, which gives the project its name, reflects both aesthetic and practical considerations. While the bold color choice may seem unconventional, Brook notes that the earthy hue resonates with the colors of Indigenous pigments and the vibrant hues of native Australian flora, describing it as "like a banksia flower amongst the gums." Additionally, the Colorbond cladding provides bushfire resistance, which was crucial given the home's BAL 29 fire rating.
Inside the 150-square-meter residence, the restrained material palette continues to play with rich textures and colors in unexpected ways. Grey ironbark timber lines the walls and ceilings in the living pavilion, creating a cocoon-like atmosphere that allows the interiors to recede when looking out the windows toward the bright landscape. Burnished concrete floors appear throughout the home, while a terrazzo bench and red-and-gold stained-glass door add playful elements to the kitchen design.
The interior color scheme extends thoughtfully throughout the home, with ceramic tiles in soft pinks and greens used in different areas. These hues are repeated in wall paneling for the study and bedroom spaces, creating visual continuity throughout the residence. One particularly innovative feature is the bathrooms, which include glass roofs that create the experience of showering under the open sky, further reinforcing the connection to nature.
Sustainability and energy efficiency were central to the project's success. Ochre House achieved an impressive 7.5-star NatHERS rating and operates entirely on electric appliances. The roofs of both pavilions, along with a freestanding carport, support a substantial 24-kilowatt solar array that provides all the home's electrical needs. The property also includes a 124,000-liter water tank and septic wastewater treatment system, ensuring that Kari and Tom can thrive completely off-grid.
The project's architectural excellence has been formally recognized, with Ochre House winning the Residential Architecture House category in the Australian Institute of Architecture Awards for the Australian Capital Territory. This recognition validates the architects' approach of combining traditional Australian building forms with contemporary sustainable design principles.
According to Brook, the success of the project extends beyond architectural awards to the daily experience of its occupants. "The clients have expressed to us multiple times that the house allows them to escape from the hectic elements of day-to-day life and immerse themselves in nature," he notes, highlighting how the design successfully achieves its goal of creating a peaceful retreat that maintains strong connections to the surrounding landscape.






























