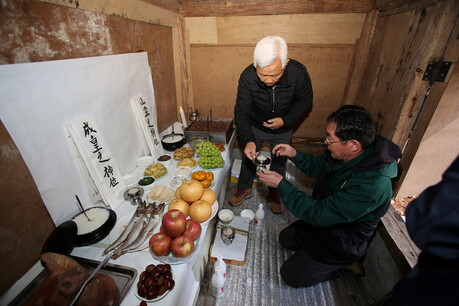Designer Jordana Maisie has successfully renovated a historic 1926 Hollywood home, creating a stunning blend of contemporary elegance while preserving its rich architectural heritage. The project, inspired by renowned Mexican architect Luis Barragán and legendary photographer Slim Aarons, represents a masterful challenge of reinterpreting Spanish and Mexican architectural traditions in a modern context.
Located in an exclusive enclave above Los Feliz in Los Angeles, the house sits at the end of a private tree-lined driveway surrounded by olive groves and canyon views. The setting offers both privacy and lush greenery, punctuated by Neo-Spanish style buildings that showcase classic architecture against the rolling landscape. The location provided both opportunities and challenges for the designer, who needed to balance historical character with contemporary refinement while creating a family-friendly residence for the Australian-Ukrainian couple working in the fashion industry and their two children.
Jordana Maisie, who founded her eponymous design studio, drew upon her background in photography and cinema to develop an original concept rich in references and artistic citations. The renovation successfully celebrates craftsmanship while emphasizing the relationship between architecture and nature. "We have to thank Jordana for her deep knowledge of Spanish architecture and her creative approach, which blends traditional elements with modern touches," the homeowners explained. "She brought our ideas to life in ways we never imagined possible."
The design challenge required maintaining the authenticity of a 100-year-old Spanish building while integrating a modern, clean, and minimalist aesthetic. The owners wanted an open space that remained true to its original character, and Maisie's vision for the pool, terrace, and spa completely transformed the outdoor space into what they describe as "magical."
The renovation embraces the architectural principles of masters like Barragán, creating a true spatial experience through stepped walls and carefully framed views. This transforms the entire property into a dynamic interplay of forms, light, and movement. "At the heart of the project is the notion of terraced choreography - an intentional and fluid arrangement of indoor and outdoor spaces across multiple levels," explains Jordana Maisie. "As you move up through the house, it opens to new perspectives and experiences, offering framed views of the canyon's natural beauty and the city beyond."
Situated on a lot of more than 1,600 square meters featuring a century-old olive grove, the house showcases floors covered with Moroccan-style tiles and dark wood. The master suite, expanded with a balcony, opens onto a private courtyard. The heart of the project lies in the terraced exterior spaces, with lush hanging gardens and an outdoor kitchen that highlight the relationship between architecture and panorama.
Surrounded by nature, the new multi-level pool and spa create a peaceful and welcoming outdoor retreat. They integrate Spanish architectural elements such as white stucco walls, arched openings, and tiled surfaces, while incorporating contemporary interventions that reference the geometric simplicity of Barragán's work. "The stepped walls are not just visual landmarks, but also functional partitions that guide and delineate distinct living areas, ensuring both privacy and openness," the designer continues.
The interior spaces reinforce the relationship between architecture and nature through large openings and views that invite the outdoors in while preserving privacy. The carefully designed outdoor terraces and courtyards create a harmonious connection between the house and its environment, enriching the experience while respecting the site's characteristics and the building's historical context.
For the color palette, Jordana Maisie drew inspiration from Slim Aarons' photographs, particularly those depicting Italian high society in the post-war era. "We wanted to stay true to the classic Spanish Revival white stucco and bright red brick palette, while maintaining a monolithic Mediterranean aesthetic. We therefore opted for custom pigmented concrete on horizontal exterior surfaces and white stucco on vertical surfaces," she explains.
The custom furniture was designed to integrate with the house's stepped layout, flowing seamlessly between spaces while serving as sculptural elements. It is strategically placed to create visual interest and tactile pleasure, inviting interaction with textures. Thanks to natural light, the ensemble benefits from a unique and evocative atmosphere.
Each terrace or level is designed with a unique sense of proportion, encouraging moments of pause and reflection as one moves in and out of the house. The living room features a Prado sofa from Ligne Roset in gray fabric and vintage armchairs designed by Ruud Jan Kokke from Mass Modern Design in the Netherlands. Floor lamps and pendant lights are also vintage, while the rug comes from Nordic Knots.
The interior design continues this careful curation throughout the home. In another living area, a Bowy sofa by Patricia Urquiola from Cassina complements a mirror signed by De La Espada, while custom millwork and shelving were designed by JMDS. The Nordic Knots rug and vintage marble table complete the sophisticated yet comfortable atmosphere.
"The setting sun transforms this Hollywood home into a living sundial," concludes Jordana Maisie. "In the late afternoon, the walls light up with soft amber tones, and their surfaces are animated by changing shadows that accentuate the geometry of each terrace." As evening approaches, the interplay of angular planes and recessed niches creates a true choreography of shadows and lights, intensifying progressively in rich shades of ocher and twilight pink.
This daily spectacle not only celebrates the passage of time but also gives the house a peaceful, almost spiritual atmosphere, where architecture and light merge to offer moments of quiet beauty and reflection. The project stands as a testament to the successful marriage of historical preservation and contemporary innovation, creating a residence that honors its past while embracing the future.






























