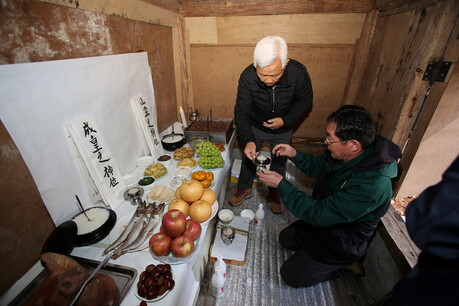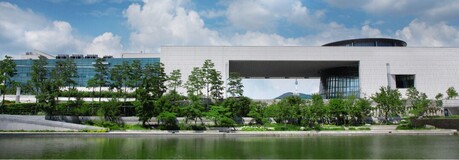Robert F. Wagner Park in Lower Manhattan has undergone a comprehensive transformation this past July, combining flood protection infrastructure with innovative architectural design to create a climate-resilient waterfront destination. The 3.5-acre park, originally designed in 1996 by Machado Silvetti, Olin, and Lynden B. Miller, has been re-engineered by AECOM as part of a major infrastructure program to protect Lower Manhattan from rising sea levels, while Thomas Phifer and Partners designed a striking new pavilion structure for the space.
The park, named after former New York City Mayor Robert F. Wagner who helped broker the 1979 masterplan for Battery Park City, is renowned for its panoramic views of the Statue of Liberty, Ellis Island, New York Harbor, and the broader Lower Manhattan skyline. The recent renovation was driven by urgent climate concerns, particularly after Hurricane Sandy devastated the area in 2012. New York City officials report that the redesigned park now provides immediate flood risk reduction capable of withstanding a 100-year storm event.
The centerpiece of the renovation is the new Wagner Park Pavilion, designed by Thomas Phifer and Partners as a distinctive concrete structure characterized by its striking red hue and elegant arched vaults. The pavilion is strategically positioned above two sloped gardens and features two circular volumes rising from its roof, creating a memorable profile visible from a distance. At ground level, the building houses a community room, classroom, dining facilities, and restrooms, while the rooftop serves as both a public viewing platform and maintenance access area. The pavilion is fully electrified and operates without any on-site combustion, reflecting contemporary sustainability standards.
"The green space is an important urban waterfront park, reimagined with sustainability and resiliency at the heart of our design vision," explained Thomas Phifer, emphasizing the project's environmental priorities. The architectural design incorporates two sloped terraces specifically engineered to help insulate Battery Park City from rising sea levels, demonstrating how aesthetic and functional considerations can work in harmony.
AECOM's comprehensive resilience strategy extends far beyond the pavilion itself, incorporating an integrated flood barrier system, advanced stormwater management solutions, and urban heat reduction strategies throughout the park. The design also features dark-sky compliant lighting to reduce light pollution, native plantings to support local ecosystems, efficient irrigation systems, and an educational marine habitat that serves both recreational and pedagogical purposes. Environmental responsibility was maintained throughout construction, with salvaged stone, wood, and trench drains from the original park being carefully reused in the new design.
The park's redesigned landscape includes a network of walking paths at the water's edge, artfully interspersed with wooden seating areas and native plantings that wind up the sloped terrain. Perhaps most ingeniously, the park's expansive lawn area conceals a sheet pile flood wall built underneath, allowing the space to maintain its recreational function while providing critical flood protection. The arched vaults designed by Thomas Phifer and Partners create dramatic framing effects for visitors looking down at the park from elevated positions.
Cultural enhancement will soon complement the infrastructure improvements, with public art installations scheduled to debut featuring works by internationally renowned artists Tony Cragg, Louise Bourgeois, Jill Burkee, and Giancarlo Biagi. These artistic additions will further establish Wagner Park as both a functional flood barrier and a significant cultural destination.
Looking ahead, the Wagner Park transformation represents just one phase of a larger regional resilience effort. Construction will next move north of Wagner Park to address the land area between the Museum of Jewish Heritage and Greenwich Street in Tribeca. This expansion is part of the comprehensive North/West Battery Park City Resiliency Project, which aims to create a continuous network of flood protection measures while preserving and enhancing the area's recreational and cultural value for residents and visitors alike.





























