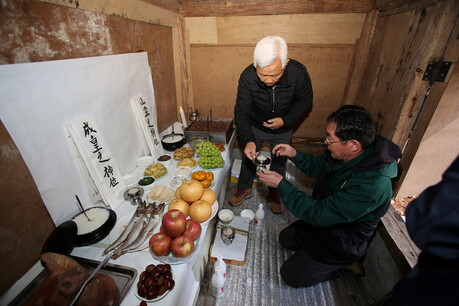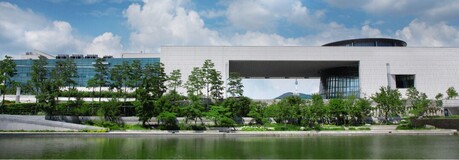When architects Daniel Burnett and Stuart Vokes traveled to North Stradbroke Island in 2021 to meet prospective clients, they discovered a deteriorating 1970s beach shack perched overlooking Home Beach. The property belonged to three sisters who had spent their childhood vacations at this coastal retreat and wanted it rebuilt as a place where all three families could continue enjoying the waterfront location with equal access to the ocean.
The sisters had a unique approach to selecting their architects. "They said, 'You've seen the site, let's go to the most important bit,'" Burnett recalled. "We walked through the dunes to the beach and lay in the waves with them for a couple of hours. It was a wonderful meeting, and at the end they said, 'You've got the job.'"
The resulting structure, a trio of three-bedroom terrace homes called Blok Three Sisters, has just been awarded the prestigious Australian House of the Year at the 2025 Houses Awards. The project also claimed the award for best Apartment or Unit, marking a significant achievement for innovative residential design.
This groundbreaking project represents a collaboration between Blok Modular and Vokes and Peters architecture firm. The entire building was prefabricated using steel and timber construction in 12 separate modules at the Blok Modular factory located in Carole Park. The completed modules were then transported by truck via the MV Minjerribah ferry to their final destination at Point Lookout on North Stradbroke Island.
The architectural design pays homage to the island's coastal heritage while embracing modern sustainable living principles. Each of the three individual houses features a central garden that opens directly to the sky, creating an intimate connection with the natural environment. The exterior is painted in a distinctive light blue color that evokes memories of the island's iconic faded fibro beach shacks, maintaining visual continuity with the area's architectural history.
One of the most striking features of the design is the rear verandah, which incorporates a dramatic double-height void that frames views through the native trees toward the beach beyond. This architectural element creates a seamless visual connection between the interior living spaces and the coastal landscape, fulfilling the clients' desire for ocean access and views.
Alexa Kempton, chair of the Houses Awards jury, praised the project's meticulous attention to detail and spatial efficiency. "The house was designed to optimize its living environment to the last millimeter," she noted. Kempton also highlighted the broader significance of the winning projects, stating that "many of the winning practices looked beyond the scale of a single project to champion vital messages for sustainable and responsible residential design."
The project addresses critical housing challenges facing Australia today. "There is a need for urban infill projects that utilize the space in built-up areas better, because we have a housing crisis," Burnett explained, emphasizing how modular construction can contribute to more efficient land use and faster construction timelines.
The clients themselves have become enthusiastic advocates for the prefabrication approach, sharing their experience in a detailed Google review. "The modular approach meant the build was faster, more efficient, and far less stressful," they wrote. "We didn't have to worry about so many weather delays and unpredictable costs." They were particularly impressed with the final quality, noting that "it feels incredible to stay in. The finishes and detailing are exceptional—far beyond what we'd expected from a modular build. Every surface and junction feels considered and beautifully crafted."
The Houses Awards, organized by Houses magazine, represent the pinnacle of recognition for Australian residential design excellence. Blok Three Sisters stood out as the year's only Queensland winner among projects selected from across New South Wales and Victoria, highlighting the project's exceptional design and execution.
This latest accolade adds to an already impressive collection of awards for the project. Blok Three Sisters has previously earned a Minister's Award for Urban Design, a Greater Brisbane Regional Architecture Award, and an Australian Institute of Architects Queensland Award, establishing it as one of the most celebrated residential projects in recent Australian architecture.
Burnett reflected on the project's success in creating an immersive coastal experience. "I was trying to replicate the feeling of being among the sand dunes while in a house," he explained. "It's completely immersed in all the sounds and the breezes and the smells of the ocean. And that, for me, is one big measure of its success."
The project demonstrates how prefabricated construction can achieve the same level of architectural sophistication and environmental integration traditionally associated with custom-built homes, while offering significant advantages in terms of construction speed, cost predictability, and environmental impact. By combining innovative manufacturing techniques with thoughtful design that responds to the unique coastal setting, Blok Three Sisters represents a new model for sustainable residential architecture that could influence future development across Australia's coastline.
The success of this modular approach on North Stradbroke Island may signal a shift toward more efficient construction methods that don't compromise on design quality or environmental sensitivity, offering a potential solution to Australia's ongoing housing challenges while preserving the distinctive character of coastal communities.





























