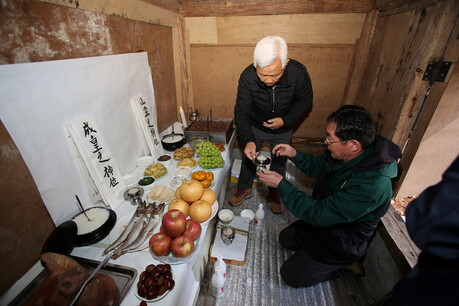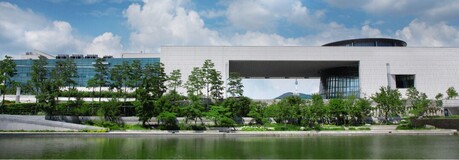The Park1538 Gwangyang Cultural Complex, designed by UnSangDong Architects in collaboration with POSCO A&C, stands as a remarkable architectural achievement that transforms the industrial landscape of Gwangyang, South Korea. This 8,569 square meter cultural center, completed in 2025, represents more than just a building—it serves as a public gesture that bridges the gap between corporate space and community engagement.
The project's conceptual foundation draws deeply from the etymology of Gwangyang itself, where 'Gwang' means light and 'Yang' represents sunlight. This linguistic inspiration became the guiding principle that shaped both the form and spirit of the complex, resulting in an architecture that captures the flowing rhythm of light through its curved steel surfaces. The building emerges as a sculptural yet purposeful structure that embodies both technological innovation and cultural narratives within South Korea's steel production capital.
Lead architects Yoongyoo Jang, Changhoon Shin, and Mijung Kim, working alongside POSCO A&C's design team, faced significant challenges in translating abstract concepts into a buildable form. The primary difficulty lay in balancing the desired sculptural fluidity with structural integrity requirements. Realizing the complex curves of the ribs, the cantilevered exhibition hall, and the unified spatial flow demanded unprecedented collaboration among design, engineering, and fabrication teams throughout the construction process.
The structural innovation of Park1538 lies in its non-standard construction approach, where each structural rib was individually calibrated to accommodate different programmatic demands. This meticulous attention to detail resulted in a construction process that defied conventional building methods from start to finish. The architects utilized early-stage 3D simulations and an integrated design process that allowed structure, skin, and space to evolve together, minimizing setbacks and enabling precise execution of the complex geometric forms.
A particularly noteworthy aspect of the project is its material choice and application. The complex extensively uses PosMAC, POSCO's proprietary Magnesium Aluminium alloy Coating Product, for both structural and cladding purposes. This material selection showcases the coating's remarkable ability to realize irregular forms and complex curves while maintaining structural performance. The project consumed a total of 4,400 tons of steel, making the building itself a monument to the possibilities and versatility of steel construction in contemporary architecture.
Spatially, the Park1538 complex is organized into distinct yet interconnected zones that create a dynamic vertical experience. The ground level features a public plaza that serves as an accessible gathering space for the community. Above this, a floating gallery space occupies the third floor, creating a sense of weightlessness that contrasts with the industrial materiality of the structure. An educational center is thoughtfully woven around a central atrium and shared stairs, creating natural circulation patterns that encourage exploration and discovery.
This vertical stratification serves multiple purposes beyond functional organization. It enhances accessibility by providing multiple entry points and circulation routes, while simultaneously symbolizing the openness of corporate space to the broader community. The flowing circulation path within the gallery reflects a natural narrative that unfolds across three dimensions, guiding visitors through carefully curated spatial experiences that reveal different aspects of the building's relationship to light and landscape.
The project's significance extends far beyond its architectural merits. Park1538 represents a public gesture of openness and memory, transforming a formerly industrial site into a space of cultural engagement and community gathering. The landscaping strategies deliberately reintroduce nature into the previously industrial environment, creating a dialogue between the built and natural environments that speaks to themes of regeneration and renewal.
In a particularly meaningful gesture to the site's industrial heritage, recycled steelmaking remnants have been integrated into the ground treatment and landscaping. This approach transforms the site's industrial legacy into a living, regenerative landscape that honors the past while pointing toward a more sustainable future. The integration of these materials creates a tangible connection between the community's industrial history and its cultural aspirations.
The building's curved steel surfaces do more than create visual drama—they actively capture and reflect the changing qualities of light throughout the day and seasons. This responsiveness to natural light conditions creates an ever-changing facade that serves as a dynamic canvas, reflecting the community's vitality and the natural rhythms of daily life. The interplay between the building's metallic surfaces and natural light creates moments of unexpected beauty that elevate the everyday experience of approaching and inhabiting the complex.
From a broader cultural perspective, Park1538 demonstrates how contemporary architecture can serve as a bridge between industrial heritage and cultural aspiration. The project shows how corporate investment in cultural infrastructure can create meaningful public spaces that serve the broader community while showcasing technological innovation and design excellence.
The complex houses multiple programmatic functions that serve diverse community needs. The exhibition spaces can accommodate traveling shows and local cultural events, while the educational facilities provide venues for workshops, lectures, and community programming. The flexible design of these spaces allows for adaptation to changing community needs and cultural programming requirements over time.
Photographed by Sergio Pirrone, the completed complex reveals the successful realization of the architects' ambitious vision. The images capture how the building's sculptural qualities work in harmony with its functional requirements, creating spaces that are both inspiring and practical for daily use. The interplay of light and shadow across the building's surfaces demonstrates the success of the design concept in creating a structure that truly embodies the meaning of Gwangyang's name.
The project's construction was managed by POSCO E&C, ensuring that the complex engineering and fabrication requirements were met with the highest standards of quality and precision. This collaboration between design and construction teams exemplifies the kind of integrated approach necessary for realizing architecturally ambitious projects that push the boundaries of conventional construction methods.
Park1538 stands as a testament to the power of architecture to transform communities and create new possibilities for cultural engagement. Located at 187-7, Geumho-ro in Gwangyang-si, Jeollanam-do, the complex serves as a beacon of cultural activity in a region known primarily for industrial production. Through its innovative design, sustainable approaches, and community-focused programming, Park1538 represents a new model for how cultural architecture can serve as a catalyst for community transformation and civic pride.





























