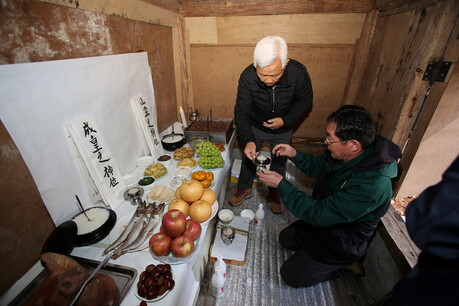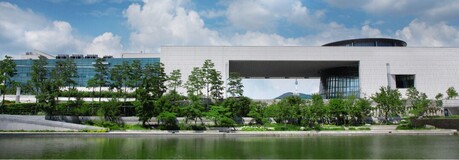London-based Of. Studio has completed a striking residential project called "Of.Brutal Honesty" in Mendoza, Argentina, creating a concrete monolith that emerges from the rocky landscape like a natural extension of the mountainous terrain. The house is located in the Pedemonte area, where it sits on a sloping site that presents a unique design challenge: south-facing views toward the canyon compete with the preferred northern orientation needed for optimal sunlight in the Southern Hemisphere.
The architectural team strategically embedded the residence into the natural slope to capture sunlight while maintaining visual connection to the most compelling views in the opposite direction. The structure unfolds across three distinct perceptual levels that respond to different modes of living. The lower level is set directly into the ground, creating a grounded and introverted zone, while the main level sits within the terrain and the upper level opens completely to the sky above.
Remarkably, the construction process preserved all existing native vegetation, with not a single tree removed during building. This environmentally conscious decision reinforces both the physical and visual integration of the house with the surrounding landscape. Each level of the home serves different purposes and social functions, with the basement providing a private retreat space and the main level anchored by the kitchen and surrounded by communal areas that open laterally to the landscape.
Three separate staircases connect the different levels, creating varied sequences of movement and access throughout the home. The rooftop serves multiple functions beyond typical residential use, functioning as an occupiable plateau complete with a fireplace, jacuzzi, garden beds, and a designated area for yoga practice. This multi-functional approach to the roof space also incorporates energy collection systems while providing recreational and retreat opportunities.
The house extends outward through a carefully planned series of terraces that adapt to both social needs and the topographical context of the site. The main terrace seamlessly continues the living and dining rooms into the outdoor space, while an adjacent barbecue area is specifically designed to accommodate larger social gatherings. A smaller terrace connected to the playroom supports children's activities with a degree of independence and autonomy.
From the south, the house presents a protective mass of earth-toned concrete that shields inhabitants from harsh environmental exposure while anchoring the architectural form firmly to the hillside. This design approach, which the architects describe as "Of. Abstract Nature," represents a design language where geometric forms and material expression coexist harmoniously with the natural contours of the land.
Of. Studio collaborated closely with local builders to develop and fine-tune the concrete mixture, carefully calibrating both color and texture through extensive on-site mockups and testing. The resulting material palette echoes the surrounding geological features without resorting to direct mimicry. The exposed concrete provides essential thermal mass and long-term durability while also speaking to regional building traditions that prioritize permanence and resourceful use of materials.
Sustainability principles are treated as integral rather than supplementary elements of the design. Passive environmental strategies including natural ventilation systems, comprehensive thermal insulation, and carefully calibrated shading elements work together to significantly reduce operational energy requirements. Active systems complement these passive approaches, incorporating solar panels, solar water heaters, and a greywater recycling unit that supports the home's long-term environmental performance and resilience.
The client's design brief emphasized a desire for both meaningful connection to the landscape and opportunities for solitude and retreat. This delicate balance between openness and privacy is achieved through careful sectional planning and sophisticated spatial layering techniques that allow for moments of social overlap and personal withdrawal without relying on visual barriers or walls that would interrupt the flow between interior and exterior spaces.





























