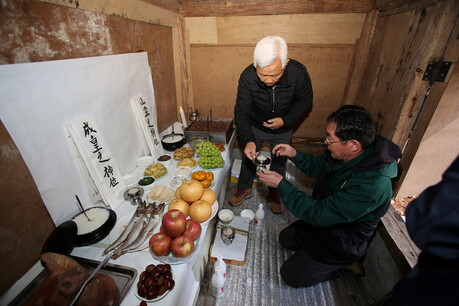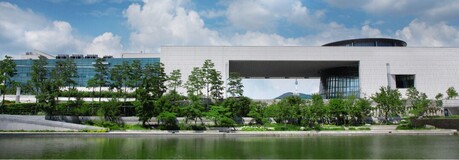A striking new bookstore has opened in China, demonstrating how thoughtful architectural renovation can transform neglected spaces into vibrant cultural destinations. The Xixi Goldmye Bookstore, designed by Atelier Wen'Arch, sits gracefully above the scenic Xixi Wetlands in Hangzhou, China, offering visitors a unique reading experience surrounded by nature.
The ambitious project involved completely reimagining a 20-year-old U-shaped office building that had previously been closed off from its stunning wetland surroundings. The original structure was elevated above a water courtyard but failed to take advantage of its prime location, featuring a disordered layout and no meaningful connection to the natural environment below.
Under the leadership of architect Shen Wen, the team at Atelier Wen'Arch began their transformation by stripping the existing building down to its essential concrete columns. This dramatic deconstruction allowed them to completely reimagine the space, removing the old roof and wall systems that had blocked views and natural light. The architects then introduced a series of carefully planned architectural interventions, including new structural systems, timber frameworks, and spaces specifically designed to face the water.
One of the most significant changes involved installing a suspended ceiling system to house mechanical equipment while maintaining clean sight lines throughout the space. The team also added a colonnade along the western facade, which helped transform the building's previously symmetrical composition into a more dynamic, horizontally flowing volume that better responds to the wetland landscape.
To improve the visitor experience from the moment of arrival, the architects reclaimed the original vehicular driveway and converted it into a pedestrian pathway featuring staggered concrete strips. This new entrance sequence creates a more nuanced and variable approach to the bookstore, building anticipation as visitors move toward the main reading spaces.
The structural innovation continues inside with a sophisticated double-beam timber system that aligns with the original concrete grid. These laminated pine beams intersect with the existing concrete columns and extend outward in precisely measured cantilevers, creating a rhythmic pattern of horizontal spaces throughout the interior. The design integrates infrastructure seamlessly by running lighting and air-conditioning return channels between each pair of timber beams, demonstrating how mechanical systems can become part of the overall material logic rather than afterthoughts.
Two major spatial interventions create dramatic vertical connections between the bookstore's architecture and the surrounding wetland environment. The first is a striking Book Tower that anchors the southwest corner of the building. This tower rises through multiple levels with stacked mezzanines that wrap around each other in nested rings, creating an almost sculptural reading environment. The structure employs a concealed grid of steel I-beams that sit flush with the timber flooring, maintaining visual and tactile coherence throughout the vertical journey. At the tower's peak, large openings draw in natural light and frame views of the wetlands, while the interplay between human silhouettes moving through the space and the strong horizontal lines of the architecture creates a constantly changing, animated environment.
The second major intervention transformed the southern pavilion, which had originally been a faceted glass volume that felt disconnected from its surroundings. The architects completely reshaped this area into a sunken waterside room topped with a sloped roof that brings visitors closer to the water's edge. To achieve this intimate connection with the wetlands, a portion of the original floor was removed, allowing the pavilion to settle at a lower level. The roof features zinc panel cladding, while a silver-painted ceiling reflects ambient light throughout the day, creating a constantly changing play of light and shadow. Recessed seating areas open directly toward the wetland views, effectively drawing the natural environment into the interior through subtle but meaningful shifts in materials and floor levels.
Drawing inspiration from historical Chinese architecture, specifically Song Dynasty precedents, Atelier Wen'Arch designed an innovative system of suspended secondary eaves that reinterpret traditional sun-shading elements for contemporary use. These eaves hang from the timber beam system using upward tension rods, with additional downward braces positioned at the center for stability. The eaves serve two important functions: they reflect soft, diffused light into the reading rooms while also narrowing visual perspectives to maintain intimacy and help visitors focus on the wetland views rather than being overwhelmed by the expansive landscape.
This system of eaves works together with folding windows and benches positioned between columns to create what the architects describe as a field of architectural "in-betweens" – spaces that are neither fully indoors nor entirely outside. This approach helps mediate between the constructed environment of the bookstore and the natural wetland setting, creating a gradual transition that enhances both experiences.
One of the most innovative features of the bookstore is a system of six structural bookshelves, dubbed "book-beams," that stretch up to six meters between the concrete columns. Developed in collaboration with structural engineer Zhang Zhun, these unique shelving units consist of horizontal glued-laminated timber pieces interlaced with vertical stainless steel plates, forming torsion-resistant I-beams that can support both books and the structural loads of the building. The book-beams are suspended by rods and anchored to the existing columns, serving the dual purpose of providing book storage while acting as lightweight spatial dividers that help organize the large interior space.
These floating book-beams interweave with the primary timber structural system to create a subtle framework that successfully merges structural clarity with spatial openness. The design allows views to extend through the shelving units, creating striking visual compositions where books are framed against the backdrop of water, wetland vegetation, and natural light streaming through the building.
The completed Xixi Goldmye Bookstore demonstrates how sensitive architectural intervention can breathe new life into underutilized buildings while creating meaningful connections between interior spaces and natural landscapes. The project transforms what was once a closed-off office building into a layered, open environment that celebrates both reading and the unique wetland setting, offering visitors a truly distinctive cultural experience that honors both contemporary design innovation and traditional Chinese architectural principles.





























