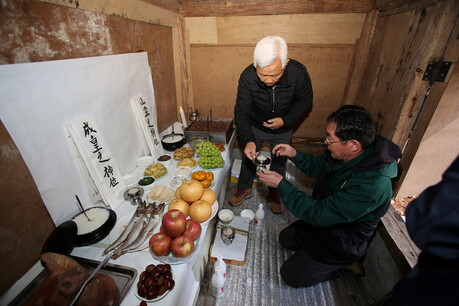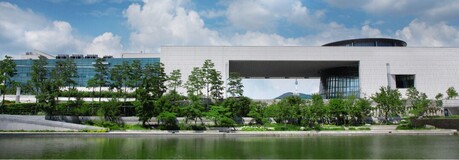An innovative residential project in Ahmedabad, India, has demonstrated how architecture can work harmoniously with nature by preserving all 23 existing Neem trees on the construction site. The Trees Sliced Through Residence, designed by Matharoo Associates and completed in 2022, challenges the conventional practice of clearing vegetation before construction begins.
The 7,190 square foot home addresses the critical environmental challenges facing Ahmedabad, a city experiencing rapid urbanization and severe environmental degradation. Located in Gujarat's sandy and arid region, Ahmedabad faces temperatures reaching up to 118°F (48°C) and frequent droughts outside the monsoon season. The city has lost significant green cover due to nearby desert expansion from the Rann of Kutch.
Environmental data reveals the urgency of tree preservation in the area. Between 2015 and 2017, Ahmedabad added 900,000 vehicles to its roads while simultaneously losing 20 square kilometers of green space, according to the Forest Survey of India. The city now maintains only 11 trees per 100 residents, with green cover comprising just 4.66% of its geographical area and continuing to decline.
Principal architect Gurjit Singh Matharoo, working with project architect Trisha Patel and intern Jayati Agarwal, faced the complex challenge of accommodating three generations of a family while following Vastu principles that dictate spatial arrangements based on cardinal directions. The clients, including a young couple expecting children, their aging parents, and their dogs, shared the architects' commitment to preserving the existing trees.
The design team implemented three critical strategies to protect the trees throughout construction. First, they surrounded each tree with protective brickwork and tied them together to prevent leaning or falling during excavation. Second, they established 10-foot diameter circles around each tree as minimum construction-free zones. Third, they selected pile foundations to minimize soil movement and allow root systems to continue growing and receiving nourishment underground.
The building's layout responds directly to the organic positioning of the 23 Neem trees. All rooms align north-south to provide long views across the site and toward the communal landscaped area beyond. The diagonal arrangement of spaces preserves the natural experience of moving beneath the tree canopy while maintaining the primordial connection between indoor and outdoor environments.
Architecturally, the structure features cast concrete walls created using rough wood shuttering, a technique now registered as the architects' intellectual property. This method eliminates the continuous vertical and horizontal joints typically seen in form-finished concrete, creating textured surfaces that complement the trees and capture various nuances of sunlight throughout the day.
Material selection emphasizes connection with the natural environment. Cool, dark Kudappah sandstone covers the floors, while moving elements like doors and panels feature terracotta finishes. The custom-designed main entrance showcases counter-rotating top and bottom panels, creating an element of delight and surprise for residents and visitors.
The home's positioning within a housing society on a busy commercial road required careful consideration of neighboring contexts. Large houses border the south and west sides, with another planned for the east. The northern boundary offers unique advantages: half borders an existing house while the remainder opens to a large community green space that will remain undeveloped.
Long parallel walls strategically block views from the road and neighboring properties while connecting the trees on either side. This design approach allows the Neem trees to enclose, shade, and shield the living spaces while becoming integral elements of the family's daily life. The architects envision these trees growing and flourishing alongside the family members over time.
The project demonstrates how thoughtful design can address urban environmental challenges while meeting complex programmatic requirements. By refusing to follow conventional practices that prioritize construction convenience over environmental preservation, Matharoo Associates has created a model for sustainable residential architecture in rapidly developing cities facing environmental pressures.





























