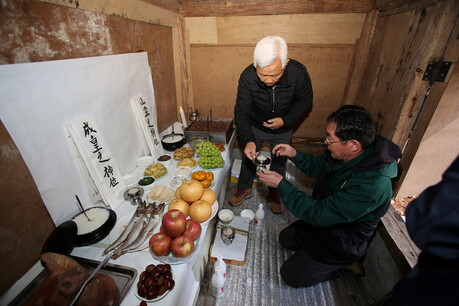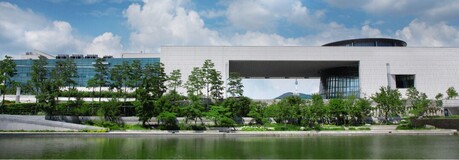A groundbreaking museum dedicated to Brutalist architecture will soon open within the walls of a north London high school, thanks to a significant funding boost from the National Lottery. Acland Burghley School in Kentish Town has been awarded a £1.16 million grant to transform its deteriorating assembly hall into a cutting-edge performance, arts, and heritage space that will house the world's first Museum of Brutalist Architecture.
The comprehensive secondary school, which serves 1,000 students, is itself a prime example of Brutalist architecture. The campus features distinctive concrete buildings designed by the renowned architectural firm Howell Killick Partridge & Amis in the 1960s. While the school's interiors were recently modernized by Tuckley Design Studio, the hexagonal assembly hall with its unique double-ended auditorium design has remained in poor condition – until now.
Reed Watts Architects has been selected to lead the ambitious renovation project, known as the "Hall for All" initiative. The restoration will preserve the hall's key 1960s architectural features while dramatically improving accessibility and functionality. The new museum will be housed in the entrance lobby, featuring permanent displays and a comprehensive digital archive showcasing the history and significance of Brutalist architecture.
The renovated space will serve multiple purposes beyond its museum function. The hall will host community events, cross-generational projects, art exhibitions, and film screenings. It already serves as the home venue for the prestigious Orchestra of the Age of Enlightenment, and the upgrades will enhance its capacity to support such cultural programming.
Reed Watts Architects will oversee the installation of an innovative underground earth duct passive ventilation system, demonstrating the project's commitment to environmental sustainability. The hall will receive modern staging equipment and seating for up to 300 people, with full disabled access for both visitors and performers. Additional improvements include a flexible backstage area with updated acoustics and lighting systems, upgraded front-of-house facilities, and restoration of the amphitheater area on the building's south side.
Construction on the comprehensive upgrades is scheduled to begin next year, with the project expected to reach completion and open to the public in 2027. The timeline reflects the complexity of working within a functioning school environment while preserving the building's historic architectural integrity.
Nicholas John, Acland Burghley's headteacher, emphasized the project's broader community impact: "This isn't just about renovating a building. For our neighbors, safe, accessible spaces like this hall can be a lifeline. The Hall for All will give young people, families and community groups a place to connect, learn and belong, and ensure that this treasured space remains accessible and inspiring for generations."
The project has garnered enthusiastic support from students as well. Harvey O'Brien, Camden's deputy youth MP and a year 10 student at the school, expressed his excitement: "It's a great opportunity for both the school and the local community. It will allow us to do so much more and help so many more people."
From an architectural perspective, the project represents a significant preservation effort. Completed in 1968, Acland Burghley School stands as an archetypal example of Brutalist school building design. The original architects, Howell Killick Partridge & Amis, created the building during an era of social progress, embracing modern construction methods while deliberately rejecting traditional architectural forms and hierarchies.
The assembly hall, positioned at the heart of the school, represents the most explicit reflection of this progressive architectural approach. It was originally conceived as a focal point for both school life and the wider community. The original headmaster captured this vision, stating: "It wasn't until we got [the hall] that we had the feeling that at last the school was one community. Now it is."
The hexagonal space was ingeniously designed as a double-ended auditorium capable of hosting diverse events ranging from academic lectures to boxing matches and operatic performances. However, over the decades, numerous insensitive alterations compromised both the architectural integrity of the space and its practical usability.
Reed Watts Architects has been collaborating closely with the school, its staff, and students since 2020 to reverse this damage and reinvigorate the building. Their approach focuses on reinstating community access while bringing all facilities up to modern standards. The firm's philosophy emphasizes celebrating the building's heritage through sensitive renewal alongside contemporary adaptation, all while meeting high environmental standards and sustainability targets.
The project team includes several specialist consultants: Plann serving as project manager and theater consultant, Price & Myers handling structural engineering, Richie & Daffin providing MEP consultation, Pulse Consult managing quantity surveying duties, and Gillieron Scott Acoustic Design ensuring optimal sound quality throughout the space.
This innovative project represents a unique intersection of education, architecture, and cultural preservation. By housing a museum within an active school building, the initiative creates unprecedented opportunities for students to engage with architectural history daily while providing the broader community with access to both cultural programming and educational resources. The Museum of Brutalist Architecture will serve as both a celebration of this distinctive architectural movement and a testament to the ongoing relevance of mid-20th century design principles in contemporary society.





























