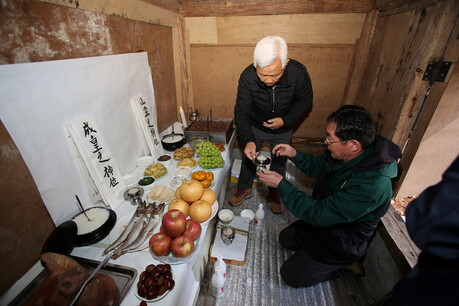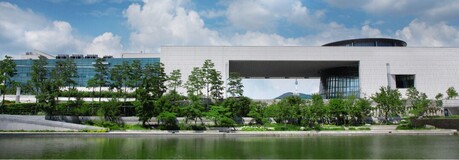London-based architecture firm Studio Bark has successfully renovated and extended a Victorian home in Kent, England, using their innovative U-Build flatpack construction system. The project, located on Meadow Road in the town of Tunbridge Wells, demonstrates how modern sustainable building techniques can complement historic architecture while dramatically improving energy efficiency.
The existing Victorian villa required significant updating due to its inefficient layout and problems with cold, damp interior conditions. Studio Bark's solution involved retrofitting the original structure while adding a substantial 50-square-meter rear extension constructed entirely from their U-Build system – a flatpack construction kit made from timber components that was specifically developed for self-build projects.
One of the most innovative aspects of this project was the collaborative construction approach. The U-Build system allowed the homeowners themselves to participate directly in the building process, working alongside professionals to construct their own extension using the modular timber sections.
"Bridging historic fabric with present-day performance standards, the deep energy retrofit of the Victorian building aimed to reduce energy use and bills, enhance comfort and wellbeing, and limit upfront carbon and construction waste," explained Tom Bennett, director of Studio Bark. "The modular U-Build system was specified for the extension, to facilitate the clients' desire to have a self-build dimension to the project, getting hands-on with the construction."
To preserve the original character of the Victorian home's facade and interior spaces, Studio Bark employed a design strategy of deliberate contrast using natural materials. The new elements feature a carefully selected palette that complements rather than competes with the historic architecture. This approach includes overcladding the existing home with cork panels and lining the extension with plywood panels.
The architectural firm retained the traditional four-quadrant layout of the Victorian home while making strategic modifications to improve functionality. They removed an existing garage to create a new level-access entrance on one side of the building, which leads into a dramatic triple-height, skylit circulation space at the heart of the home.
The rear extension houses an open-plan kitchen and dining room on the ground floor, with two additional bedrooms located on the first floor. These spaces are connected vertically by a timber staircase that integrates seamlessly with the home's existing landing, creating a cohesive flow between old and new sections.
The two-story extension showcases the versatility of Studio Bark's U-Build system. The modular timber sections are produced off-site and can be assembled using only simple hand tools, making the construction process accessible to non-professionals. Internally, these U-Build modules have been lined with spruce plywood, creating a contemporary aesthetic that contrasts beautifully with the more traditional palette of warm peaches and cool greens used in the existing Victorian rooms.
The exterior design continues this theme of thoughtful contrast. The home's original facade and decorative plaster moldings are preserved and set against newly insulated and breathable surfaces. The addition features cork panels on some elevations and slatted timber planks on the rear extension, creating visual interest while maintaining the building's historic character.
"Improving the thermal performance of the historic fabric demanded sensitivity to moisture dynamics and permeability, leading to the use of natural, breathable materials throughout," Bennett explained. The environmental benefits of this approach are substantial and measurable.
The renovation has achieved remarkable energy efficiency improvements. According to Studio Bark's analysis, energy bills were reduced by an impressive 75 percent, even with a 27 percent increase in floor area and the addition of electric vehicle charging capabilities. This demonstrates how thoughtful renovation can dramatically improve a building's environmental performance while expanding its functionality.
Studio Bark was founded in London in 2014 by Wilf Meynell, Nick Newman, and Stephane Chadwick. The firm has built a reputation for innovative sustainable architecture, with previous projects also utilizing the U-Build system. These include an extension in Essex that features slatted screens of stained black timber cladding, and the demountable Nest House on a farmstead in Herefordshire.
The U-Build system represents a significant innovation in sustainable construction, offering an alternative to traditional building methods that reduces waste, lowers costs, and enables greater client participation in the construction process. The system's modular nature means components can be prefabricated with precision, reducing on-site construction time and minimizing disruption to neighbors.
This project in Kent serves as an excellent example of how contemporary architecture can enhance rather than diminish historic buildings. By using contrasting materials and maintaining the original building's proportions and character, Studio Bark has created a home that honors its Victorian heritage while meeting modern standards for comfort, efficiency, and sustainability.
The success of this renovation lies not only in its environmental achievements but also in its demonstration that sustainable building practices can be accessible and engaging for homeowners. The self-build aspect of the U-Build system empowers clients to take an active role in creating their living spaces, fostering a deeper connection between residents and their homes.
Photography for the project was provided by Jim Stephenson, whose images capture both the seamless integration of old and new elements and the quality of craftsmanship achieved through the innovative construction system.





























