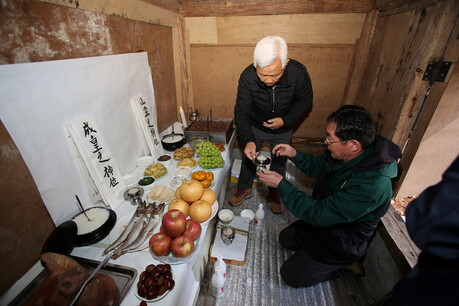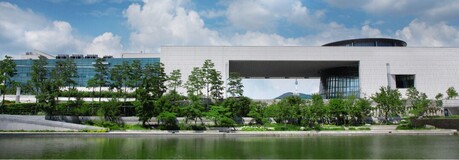Architecture firm Stiff + Trevillion has completed a major sustainable workspace development in one of London's most prestigious locations, directly overlooking the iconic Tower Bridge. The project, known as TBC.London, represents a significant achievement in sustainable construction and community-focused development in the heart of the capital.
The building occupies a prime riverside location along the Thames, positioned adjacent to the Grade I-listed Tower Bridge and the Grade II-listed Accumulator Tower. This prestigious setting within the Tower Bridge Conservation Area required careful consideration of the historic context and architectural heritage of the surrounding area.
Stiff + Trevillion approached the renovation by stripping the existing structure back to its concrete frame and implementing substantial extensions of up to three stories in certain areas. This expansion created a series of landscaped terraces that provide outdoor spaces for occupants while maintaining the building's integration with its historic surroundings.
The architects installed a completely new brick façade, which required the hand-laying of 180,000 individual bricks. This meticulous approach ensured the building would be contextually appropriate within the Tower Bridge Conservation Area, respecting the architectural character and heritage of this significant London district.
To improve the building's functionality and efficiency, the existing cores were rationalized from three to two, repositioned in new locations to open up the building's floor plates and create more flexible workspace arrangements.
Developed by real estate firm FORE Partnership, the completed project delivers 10,600 square meters of office space along with up to 2,000 square meters of commercial space located in the basement levels. The frontages along both Tower Bridge Road and Horselydown Lane have been significantly upgraded and revitalized through the integration of retail spaces.
Sustainability represents a core principle of the TBC.London development, with innovative materials and construction methods employed throughout. The project incorporates 40 tonnes of reused 1930s steel beams that were salvaged from the former House of Fraser department store on Oxford Street. This reclaimed steel accounts for 20 percent of the total steel used in the construction, while the remaining steel framing contains at least 56 percent recycled content.
The development team collaborated with supply chain innovators and the climate technology community to source additional sustainable innovations. These include BioMason tiles, which are manufactured using a bacterial process that eliminates the need for high-temperature kilns traditionally required in tile production. The building also features Aerobarrier air-sealing technology, which ensures complete airtightness across ducts and within the building fabric to improve energy efficiency.
Throughout the interior, Airlite paint has been applied – a mineral-based coating that actively neutralizes greenhouse gases to improve indoor air quality for occupants.
The ground and first-floor levels will house a food hall operated by food platform Blend Family, with frontage facing onto Shad Thames. Adjacent to this dining facility is an Urban Village Hall, designed as a flexible social and cultural space intended for community use. This innovative space enables collaboration between office tenants and various community stakeholders including social enterprises, schools, cultural institutions, and community groups. These spaces are specifically designed to provide employment opportunities, cultural programming, and training initiatives for the local community.
The building achieves significant environmental benchmarks, operating as 100 percent electric and achieving net zero carbon emissions in operation. The embodied carbon footprint measures 15 percent below LETI (London Energy Transformation Initiative) targets, demonstrating exceptional performance in sustainable construction.
Lance Routh, director at Stiff + Trevillion, commented on the project's challenges and achievements: "This project presented many challenges, but we were committed to finding solutions that were both sustainable and would do justice to the building's outstanding location. The finished project reflects the huge amount of thought that went into the design stages and is testament to the drive and ambition of the team at FORE."
Basil Demeroutis, managing partner at FORE Partnership, emphasized the project's broader significance: "TBC.London is more than a building; it's a blueprint for the future of real estate. At its heart, it's a next-generation workplace that is net zero in operation, radically low in embodied carbon, and designed to support the wellbeing of its occupants. But it's also a place rooted in community. From the outset, we worked with local stakeholders to co-create demonstrable social impact. Our Urban Village Hall – a modern take on the traditional community space – is a powerful example of how commercial buildings can deliver lasting social value."
The project's comprehensive development team included ECE Architects as executive architect, Webb Yates as structural engineer, and Atelier 10 providing multiple engineering consultancy services including mechanical and electrical, fire engineering, vertical transport, and sustainability consulting. Additional specialists included RLB as quantity surveyor and project manager, CBRE as WELL consultant, and Willmott Dixon as the main contractor.
Construction began in September 2022 with completion scheduled for June 2025. The total construction cost is approximately £54 million, representing approximately £3,644 per square meter for the 15,140 square meters of total floor area.
The building achieves impressive environmental performance metrics, including regulated electrical energy use of 35 kWh per square meter per year and unregulated use of 16.7 kWh per square meter per year. On-site renewable energy generation produces 36,000 kWh per square meter annually. The development achieves exceptional thermal performance with U-values of 0.25 W/m²K for walls, 0.15 W/m²K for the roof, and 0.20 W/m²K for floors.
Water conservation measures result in potable water usage of just 16.64 liters per person per day, with annual mains water consumption of 4.21 cubic meters per person per year. The project delivers significant biodiversity benefits with 3,342 Biodiversity Units post-development and is designed for a 60-year lifespan.
This development represents a new standard for sustainable commercial construction in historic London settings, demonstrating how modern sustainable technology and community-focused design can be integrated respectfully within conservation areas while delivering exceptional environmental and social outcomes.





























