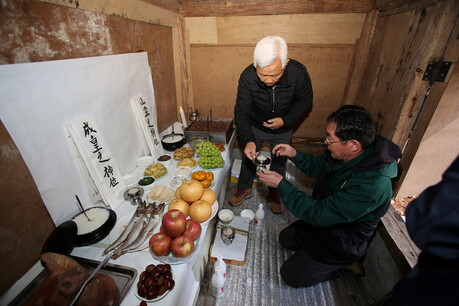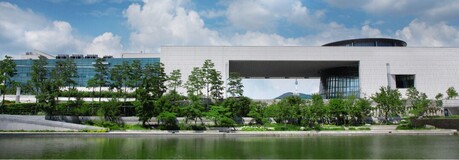A decades-old public restroom facility located on the southern shore of Susongmot Lake in Daegu, South Korea, has been completely transformed by Daniel Valle Architects into a modern, environmentally integrated structure that redefines the relationship between public infrastructure and natural landscapes. The renovation project, which updated a facility originally built in the 1990s, prioritizes environmental sustainability, natural light integration, and ecological interaction while maintaining the building's essential public utility function.
The architectural team's approach centered on creating openness and improving the facility's connection to its lakeside environment through strategic structural modifications. Several original concrete and stone walls that had previously blocked natural light were completely removed during the renovation process. This demolition work allowed daylight to penetrate deep into the interior spaces, fundamentally changing the user experience and reducing the need for artificial lighting during daytime hours.
The most striking feature of the renovated facility is its innovative double-layer timber facade, which serves both functional and aesthetic purposes. This distinctive exterior element consists of 450 vertical wooden studs that are positioned at alternating inclinations, creating a dynamic visual pattern while serving practical functions. The carefully designed spacing and angles of these timber elements allow natural light to filter into the building while simultaneously maintaining visual privacy for users, addressing both comfort and functionality concerns.
Daniel Valle Architects designed the timber structure with long-term ecological integration in mind, anticipating how the building will evolve and adapt over time. The facade is specifically engineered to support climbing plants that are expected to gradually grow over the wooden surface, creating a living wall effect that will visually embed the building into its natural lakeside setting. This green architecture approach ensures that the facility will become increasingly integrated with the surrounding landscape as vegetation matures.
The ecological features extend beyond plant integration to include provisions for local wildlife. Bird nests have been strategically incorporated between selected timber studs, enabling the renovated structure to function as a small-scale habitat in addition to its primary role as a public restroom facility. This dual-purpose design demonstrates how public infrastructure can contribute to urban biodiversity while serving human needs.
The renovation represents a comprehensive approach to sustainable public architecture that addresses both immediate functional requirements and long-term environmental considerations. Through its combination of innovative material strategy, ecological accommodation, and thoughtful spatial reconfiguration, the project transforms what was once a purely utilitarian facility into an adaptable and responsive element of the lake's public infrastructure. The design is specifically intended to respond to seasonal changes and support long-term environmental growth, creating a model for how aging public facilities can be updated to meet contemporary sustainability standards while enhancing their natural surroundings.





























