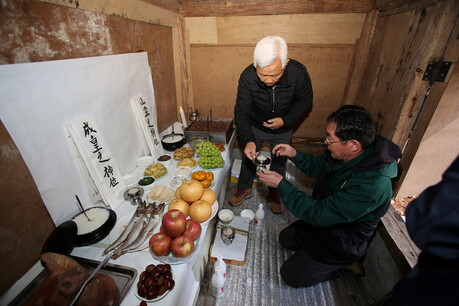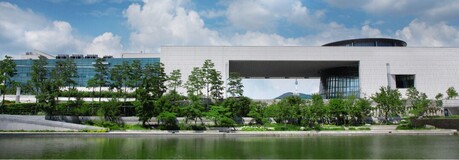A groundbreaking residential complex in Amsterdam demonstrates how sustainable design and innovative construction methods can transform former industrial areas into vibrant urban communities. The Houtrak Apartments, designed by Marcel Lok Architect in collaboration with Workshop Architecten, represents a significant achievement in sustainable housing development, combining recycled materials with cutting-edge prefabricated construction techniques.
Located at the end of Oostenburgervaart on Oostenburg island in Amsterdam, the project sits within a dynamic urban district that has undergone remarkable transformation in recent years. The former industrial estate, which includes the monumental Van Gendt Halls and INIT building, has evolved into a mixed-use neighborhood featuring residential buildings, commercial spaces, restaurants, and hospitality facilities.
The Houtrak complex consists of two distinct but complementary structures that showcase different architectural approaches while maintaining design cohesion. The first building is a six-story block featuring recycled Azobé wooden facades and solid wooden balconies oriented toward the water, creating a striking visual connection with the maritime environment. The second structure is a four-story volume with shed roofs, clad in black-brown metal facade panels and oriented toward Isaac Titsingkade and Rumphiusstraat.
The project's most innovative aspect lies in its entirely prefabricated construction methodology. The architects employed a modular CD20 construction system, where prefabricated concrete floor slabs rest on massive wooden columns. This approach creates an open supporting structure filled with lightweight partition walls, offering unprecedented flexibility for future adaptations. The building systems and installations have been deliberately kept separate from the supporting structure, ensuring that the spaces can be easily reconfigured as needs change over time.
The balconies of the wooden building section are constructed entirely from solid Azobé wood, creating platforms that pay homage to the industrial character of Oostenburg while providing generous outdoor spaces for residents. This design choice not only honors the area's maritime heritage but also demonstrates how sustainable materials can be both functional and aesthetically striking.
The flexible structure achieves remarkable construction speed while offering adaptability in layout and use for both current and future needs. This approach addresses one of the key challenges in modern urban housing: creating spaces that can evolve with changing demographics and lifestyle patterns.
The complex houses 36 apartments of varying sizes, ranging from compact 38-square-meter studios to expansive 160-square-meter penthouse units. The design philosophy emphasizes providing generous outdoor space for each residence. All balconies are constructed to be two and a half meters deep and span the full width of each unit, ensuring that residents have substantial private outdoor areas despite the urban density.
The rooftop spaces have been thoughtfully designed as functional outdoor areas, with some serving as private roof terraces and others as collective community spaces. A communal bicycle storage facility with a separate entrance has been constructed in a semi-subterranean space beneath the complex, addressing the practical needs of Amsterdam's cycling culture.
Sustainability represents a core priority throughout the project. Each apartment features an individual heat pump with heat source technology, high-performance insulation values, and triple glazing set within wood-aluminum and wooden frames that are carefully detailed behind the facade sections. These energy-efficient features significantly reduce the environmental impact of the residential complex.
The wooden facade components demonstrate innovative material reuse, as they are sawn from repurposed side planks that previously served as retaining walls for a canal in southern Holland. The metal cassettes feature grey-brown powder coating, while the Azobé wood develops a natural weathered patina over time and requires minimal maintenance, further enhancing the project's sustainability credentials.
Both buildings feature entrances on Isaac Titsingkade and are connected through a compact light court where all residential front doors are located. The ground floor is organized into two-story split-level houses with extra-high living spaces that create dramatic interior volumes. The upper floors accommodate a diverse range of apartment types, from efficient studios to spacious lofts, ensuring that the complex can serve various demographic groups and lifestyle preferences.
The wooden building features dramatically deep cantilevered balconies extending over the water, creating striking visual elements while providing residents with unique outdoor experiences. In contrast, the metal building incorporates semi-indoor balconies that are integrated into the facade design, ensuring privacy for neighboring units while still providing outdoor access.
The landscape architecture component, designed by Flux landscape architects, includes a collective roof garden positioned atop the wooden building. This communal green space provides residents with additional outdoor amenities while contributing to the building's environmental performance through improved stormwater management and urban heat island reduction.
The project demonstrates how contemporary architecture can successfully integrate sustainable materials, innovative construction methods, and thoughtful design to create housing that meets both current needs and future challenges. The combination of recycled materials, energy-efficient systems, and flexible construction approaches positions the Houtrak Apartments as a model for sustainable urban development.
The development's success lies not only in its environmental performance but also in its contribution to the broader urban fabric of Amsterdam. By transforming a former industrial site into a vibrant residential community, the project demonstrates how thoughtful development can preserve industrial heritage while creating new opportunities for urban living.
The architects' approach to balancing different facade materials and building heights creates visual interest while respecting the scale and character of the surrounding neighborhood. The project serves as an exemplary case study in how contemporary housing can be both environmentally responsible and architecturally distinctive, setting new standards for sustainable residential development in urban contexts.





























