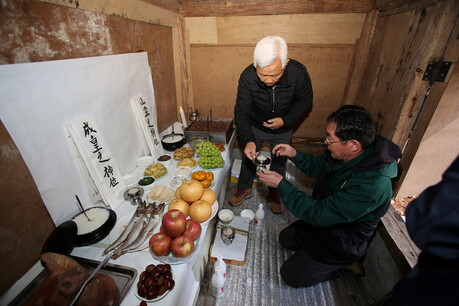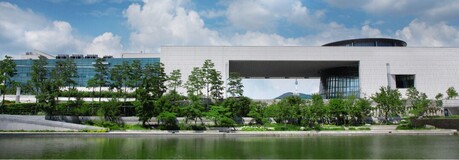A remarkable architectural transformation has taken place in the heart of Palma de Mallorca's historic district, where Jordi Herrero Arquitectos has successfully converted a former ground-floor commercial space into an elegant private residence. The project, known as Casa Montisión, demonstrates how thoughtful design can breathe new life into historic structures while preserving their cultural significance.
Located directly across from the iconic Montisión Church, this renovation project faced numerous challenges including limited space, structural constraints, and restricted natural light access. The architects had to work within the building's existing L-shaped layout, which connects two narrow streets and provides only modest opportunities for natural light and ventilation. A small internal courtyard serves as the primary source of additional air circulation and natural illumination.
The original structure featured a high ceiling with a partial mezzanine level, which presented both opportunities and limitations for the renovation. The vertical clearance was initially insufficient for comfortable living spaces, prompting the architects to develop an innovative solution. Working in coordination with a parallel structural renovation taking place in the upper floors, the design team strategically lowered the main floor level. This adjustment created adequate space for a functional mezzanine level while maintaining the building's structural integrity and foundational stability.
The centerpiece of the Casa Montisión design is a carefully positioned staircase that connects the lowered ground floor to two independent mezzanine bedrooms, each equipped with private bathroom facilities. These elevated sleeping areas are deliberately set back from the exterior facades, creating an open void that allows natural daylight from the tall entrance points to penetrate deep into the interior spaces. This strategic design approach creates a sophisticated sense of spatial layering, where each zone maintains its distinct character while remaining visually and functionally connected to the overall living space.
The ground floor surfaces are finished with continuous micro-cement coating, which effectively reflects ambient light throughout the space and establishes a neutral foundation for daily activities. This level accommodates all primary living functions, including cooking, dining, relaxation, and utility areas, arranged in a flowing layout that facilitates both movement and quiet contemplation without unnecessary interruptions. Despite working within the building's compact footprint, the architects' skillful manipulation of light and volume creates an unexpectedly expansive and calming atmosphere.
One of the project's most significant achievements is its respectful treatment of the building's historical elements. Throughout Casa Montisión, Jordi Herrero Arquitectos carefully preserved structural and decorative features that tell the story of the building's layered past. The most striking example is a pair of overlapping stone arches, remnants from earlier construction phases, which were left exposed and integrated as prominent visual focal points within the open-plan living area. Original wooden beams and textured wall surfaces remain visible wherever possible, serving as tangible connections to the building's evolutionary history.
When structural interventions were necessary, the architects selected materials that would create deliberate contrast while ensuring reversibility of modifications. The building's fragile sandstone walls received discreet reinforcement to ensure long-term stability. New architectural elements, most notably the central staircase and mezzanine cladding, are constructed from warm oak wood, introducing natural grain patterns that soften the austere character of the exposed historical structure. These contemporary insertions are clearly distinguishable against the backdrop of weathered textures, serving to frame and highlight the past rather than obscure it.
The renovation carefully maintains the original L-shaped floor plan configuration, working within these existing parameters rather than attempting to impose a completely new layout. The set-back mezzanine design allows natural light to filter through the tall entrance openings, maximizing illumination throughout the interior spaces. The new oak architectural elements create a striking visual contrast with the raw textures and authentic patina of the original stone construction.
To balance the raw materiality of the exposed historical elements, the design team thoughtfully introduced softer elements including textiles, curtains, living plants, and carefully planned indirect lighting systems. These additions do not attempt to mask the building's architectural character but instead serve to mediate the user experience, adding rhythm, warmth, and visual comfort to the space. The design philosophy focused on calibrating contrasts rather than eliminating them, creating intentional tension that feels purposeful and resolved rather than conflicted.
This approach to historical renovation reflects a broader design philosophy evident in Jordi Herrero's concurrent work on another Palma project, the transformation of Can Oliver into the Nobis Hotel. In that project, black steel serves as the primary contrasting material instead of wood, creating an even more dramatic distinction between historical and contemporary elements. Both projects demonstrate a consistent methodology that avoids imposing a dominant narrative on historic structures, instead engaging with existing conditions as a creative catalyst for innovative design solutions.
The Casa Montisión project represents a successful model for sensitive urban renovation, demonstrating how historic buildings can be adapted for contemporary use while preserving their cultural and architectural significance. The careful balance between preservation and innovation, combined with the skillful manipulation of light, space, and materials, creates a living environment that honors the past while meeting the needs of modern residents. This transformation stands as a testament to the potential for thoughtful architectural intervention in historic urban contexts, providing inspiration for similar projects throughout Europe and beyond.





























