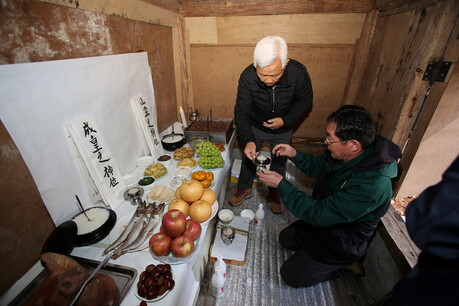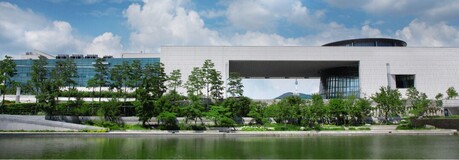A comprehensive modernization project has transformed a 1980s office building on London's South Bank, breathing new life into a brutalist structure while preserving its distinctive architectural character. The building, originally designed for IBM by the late architect Denys Lasdun, has been extensively renovated by London-based firm Allford Hall Monaghan Morris (AHMM) for Wolfe Commercial Properties Southbank.
The original structure, one of Lasdun's final works, bears the unmistakable signature of the British architect who also designed the nearby Royal National Theatre. Both buildings share a similar brutalist aesthetic, characterized by horizontally layered levels and a distinctively stepped silhouette that defines the South Bank skyline.
While the building was granted listed status in 2020, recognizing its architectural significance, it no longer met contemporary functional or energy efficiency standards. The comprehensive renewal and urban integration project undertaken by AHMM aimed to preserve the character of the existing structure while creating a modern working environment suitable for today's needs.
The architects added an additional floor to the upper levels and extended the building on the east facade, creating an extra 11,000 square meters of floor space. In developing their design, they drew inspiration from the existing architectural language with its terraced layers, supported by alternative designs by Lasdun that AHMM discovered in the building's archives and the architect's own records.
To increase window areas and bring more daylight into the lower floors, the team dismantled the distinctive concrete elements at the building edges, carefully prepared them, and reinstalled them approximately 50 centimeters higher. This meticulous process maintained the building's characteristic stepped profile while improving natural light penetration throughout the structure.
Originally, the street-level environment was heavily oriented toward vehicles. Today, the building opens to the street at ground level with a double-height entrance area that creates a welcoming public interface. A reception area and cafe are designed to activate the street level, encouraging pedestrian engagement and community interaction.
The new vertical circulation system features glazed elevators and an open staircase design that enables flexible use by multiple tenants while encouraging occupants to use the stairs for improved health and sustainability. This design approach supports the building's transformation from a single-tenant corporate headquarters to a multi-tenant office complex.
Internally, the existing spatial structure was completely redesigned. The formerly small-scale, cellular office spaces gave way to generous, flexibly usable work areas that can adapt to changing business needs. By removing suspended ceilings, the spaces now have higher ceilings and receive significantly more daylight, creating a more pleasant and productive work environment.
According to the architects, approximately 80 percent of the existing structure was preserved during the renovation process, demonstrating a commitment to sustainable development and heritage conservation. The building also received an improved thermal envelope to enhance energy performance.
The sustainability improvements extend to the building's energy systems. Air and water heat pumps, combined with a photovoltaic installation, now supply the building with renewable energy, significantly reducing its carbon footprint and operating costs while meeting contemporary environmental standards.
The project represents a successful example of adaptive reuse, showing how historic buildings can be sensitively updated to meet modern requirements while preserving their architectural heritage. The renovation maintains the building's distinctive stepped silhouette that contributes to the South Bank's iconic skyline, while providing contemporary office space that meets current workplace standards and environmental regulations.
This transformation demonstrates how thoughtful architectural intervention can extend the life of significant buildings, combining heritage preservation with sustainable development practices. The project serves as a model for similar renovations of brutalist architecture, showing that these concrete structures can be successfully adapted for contemporary use without losing their distinctive character.





























