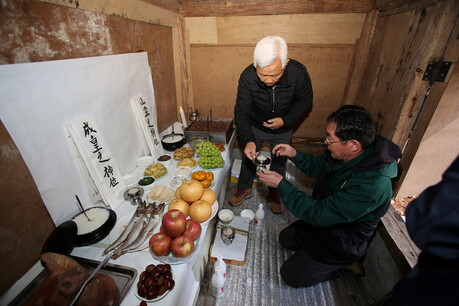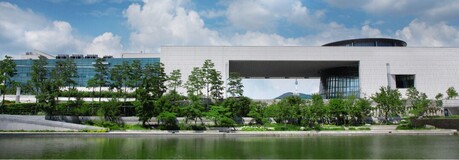Japanese architectural firm Furuya Design has completed a remarkable transformation of a traditional wooden bungalow on Amami Ōshima island, creating a vacation home that seamlessly blends with the subtropical environment. The SANU Second Home project, located in Tatsugo Town on the northern edge of Amami Ōshima, represents a thoughtful renovation of an existing structure overlooking the scenic Akaogi Bay.
The renovated property is part of SANU's innovative membership-based vacation home network, designed specifically to immerse guests in the unique textures and atmosphere of the island's subtropical climate. The strategic location, situated just beyond Amami Airport, offers stunning views of a calm inland sea while being surrounded by the island's distinctive coral stone foundations and towering akagi trees that have withstood decades of ocean winds.
Furuya Design's primary objective was to blur the boundaries between the built environment and the surrounding natural landscape. The architects focused on creating new spatial relationships through careful attention to framing, texture, and atmospheric integration. Images by photographer Koji Fujii showcase the successful marriage between architecture and nature that the design team achieved.
To address the challenge of the original bungalow's compact scale against the expansive surrounding landscape, Furuya Design introduced distinctive thickened exterior walls that create a powerful visual presence. This innovative approach resulted in a double-skin facade system that cleverly incorporates existing elements such as storm shutters and aluminum window frames while significantly improving both the home's performance and aesthetic appeal.
The outer skin features wooden cladding that deliberately echoes the layered, fibrous textures found in the nearby fan palms. This design choice creates dynamic dappled shadows that shift and change throughout the day, adding visual interest and connecting the structure to its natural surroundings. The wooden facade represents a sustainable approach that reuses existing storm shutters and window sashes within the new design framework.
One of the most significant architectural interventions involved creating a new attic-level viewpoint to establish both visual and acoustic connections with the coastline. From this elevated position, residents can look beyond the access road to enjoy panoramic views of the inner sea, perfectly framed by swaying palm fronds. This vantage point creates a sensory experience where the gentle movement of leaves and the distant sound of surf provide a constant natural soundtrack.
The interior transformation centers around a dramatic vertical expansion of space. Furuya Design removed the existing ceiling to reveal an impressive double-height atrium that creates a direct connection between the new attic-level viewpoint and the main living areas below. This central atrium functions as an indoor balcony, serving as a transitional threshold between interior comfort and the open air environment.
With the atrium as the organizing element, the floor plan extends laterally into distinct zones for living, dining, sleeping, and utility functions. This flexible layout accommodates both solitary retreat and shared social activities, making it ideal for the varied needs of vacation home users. The spatial organization reflects contemporary Japanese design principles while responding to the specific requirements of island living.
Every aspect of the interior design reflects a commitment to creating porous boundaries between inside and outside. Views are carefully layered to create depth and visual interest, while movement flows unimpeded throughout the space. Natural light penetrates deep into the floor plan through strategically positioned openings that offer carefully framed glimpses of the surrounding landscape.
The architects drew inspiration from the work of Isson Tanaka, whose artistic depictions of Amami's natural world deeply influenced the project's aesthetic sensibility. This influence is evident in the composed views and careful framing of natural elements that characterize the interior spaces.
The renovation process required Furuya Design to develop a deep understanding of Amami's unique botanical character. The island's climate allows tropical plants that are typically kept indoors in colder regions – including hibiscus, plumeria, and bougainvillea – to flourish outdoors year-round. This natural abundance provided both inspiration and practical considerations for the design.
Furuya Design collaborated closely with a local botanical garden to enhance the site's existing vegetation. The team emphasized native species already familiar to the island ecosystem while working to increase the spatial richness and biodiversity of the grounds. This approach ensures that the landscaping feels authentic to the location while providing enhanced natural beauty for residents.
The design process also brought important ecological concerns into focus. Sago palms, which have long been an iconic presence across Amami, have recently suffered from widespread pest damage that threatens their survival. This environmental challenge provided the architects with an opportunity to reflect on the changing conditions affecting the island's natural systems.
Working in close partnership with SANU, the design team considered architecture's role not merely in preserving scenic views of nature, but in cultivating a deeper understanding and responsiveness to the natural systems that are currently in decline. This philosophical approach elevates the project beyond simple vacation home design to a more meaningful engagement with environmental stewardship.
The completed SANU Second Home demonstrates how thoughtful architectural intervention can enhance rather than compete with natural beauty. The double-skin wooden facade, spacious interior atrium, and carefully integrated landscape elements create a vacation retreat that offers guests an immersive experience of Amami Ōshima's unique subtropical environment while providing modern comfort and functionality.





























