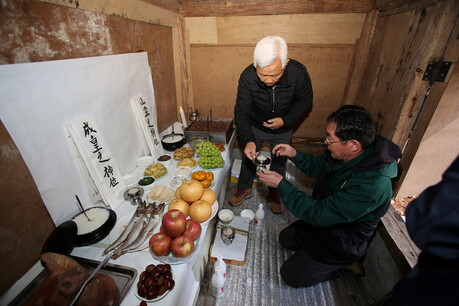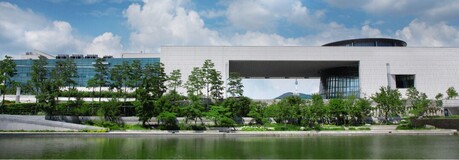A significant renovation and modernization project has transformed the European University Center within the prestigious Carnot-Ravinelle Campus in Nancy, France, breathing new life into buildings that have served academic purposes for over 160 years. The comprehensive refurbishment, completed in 2025 by Agence Vulcano-Gibello, encompasses 3,300 square meters across multiple structures and represents a thoughtful balance between preserving historical architecture and meeting contemporary educational needs.
The project site holds profound architectural and academic significance within Nancy's urban landscape. The University Palace, originally inaugurated in 1862, once housed several faculties and symbolized Nancy's ambition to establish itself as a major center of intellectual influence in France. This rich legacy now provides the backdrop for the restructuring and renovation initiative, which specifically focuses on Buildings I, J, and L. These structures are strategically positioned in an L-shaped configuration along the plot's northern and eastern boundaries, forming part of a dense urban fabric that includes a contemporary building designed by Christian François and Patricia Henrion.
The renovation project integrates several prestigious academic institutions under one roof, including the European University Centre (CEU), IPAG, IRT, and the College of Law, Economics, and Management. The functional layout has been carefully distributed across the various buildings and floors to optimize both academic workflows and student circulation patterns. A central feature of the architectural intervention involves the creation of an entirely new circulation core, which replaced the previously demolished Building I. This new volume, strategically set back from Building J, forms an elevated gallery that extends the forecourt and opens dramatic views to the inner courtyard.
The heart of the new design features a double central staircase with expansive landings that serve multiple purposes beyond simple vertical circulation. This innovative space functions simultaneously as a lobby, corridor, and gathering point, creating a multifunctional area that encourages social interaction among students and faculty. The staircase design emphasizes community building within the academic environment, providing informal meeting spaces that complement the formal classroom settings throughout the complex.
Architecturally, the design demonstrates deep respect for the existing historical structures while introducing contemporary elements that enhance functionality. The architects maintained the original building heights and proportions, ensuring visual harmony across the campus. The new gallery is constructed using limestone concrete and follows a symmetrical planning approach that echoes classical architectural principles. The building's façades have been carefully adapted to respond to their specific orientations, maximizing natural light while providing appropriate environmental controls.
On the south-facing elevation, the gallery features a sophisticated shading system composed of a perforated Burgundy limestone screen. This claustra provides essential solar protection while allowing diffused natural light to penetrate the interior spaces. The screen is set back from the main façade, creating visual depth and concealing necessary technical walkways while harmonizing with the site's established material palette. A single central column elegantly supports the structure, maintaining clear sightlines and circulation paths through the garden space below, which mirrors the geometric patterns and tonal qualities of nearby buildings.
The north-facing façade takes a different approach, incorporating large openings that invite abundant diffuse natural light while offering expansive views of the carefully designed courtyard garden. This elevation is finished with lime plaster, creating a visual echo with the treatment of adjacent historical buildings. The architectural geometry creates a striking contrast with the natural greenery, establishing a tranquil and luminous environment that supports contemplation and learning.
The courtyard garden represents more than aesthetic enhancement, serving important environmental functions within the urban campus setting. Designed for efficient rainwater absorption, the garden acts as a natural cooling system during summer months, creating a beneficial microclimate that is particularly crucial in this mineral-heavy architectural environment. The garden's visibility from the main entrance helps transform what was once a secondary rear access point into a welcoming and prominent gateway to the entire campus complex.
Sustainability principles guided the renovation approach, with the architects emphasizing low-tech, energy-efficient strategies over complex mechanical systems. The gallery's building envelope provides excellent thermal and humidity regulation through passive design principles, while comprehensive upgrades to the existing buildings significantly enhance their overall energy performance. Natural lighting strategies, passive cooling techniques, and thoughtful material selections all contribute to user comfort and environmental sustainability, making occupant well-being a core element of the project's design philosophy.
The completed project successfully demonstrates how thoughtful renovation can honor historical significance while meeting contemporary educational demands. By integrating multiple academic institutions within a coherent architectural framework, the European University Center renovation establishes a new standard for campus modernization projects. The careful balance of preservation and innovation creates an environment that supports both individual study and collaborative learning, ensuring the historic Carnot-Ravinelle Campus remains relevant for future generations of students and scholars.





























