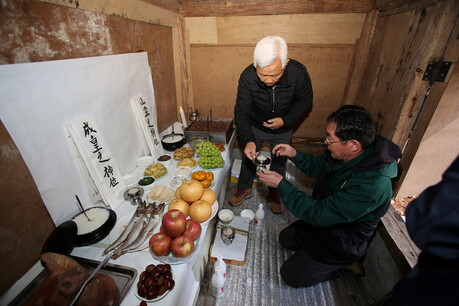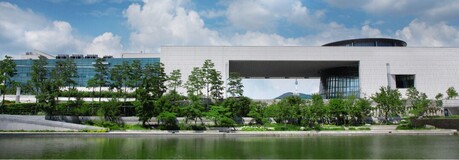Austrian architecture firm Querkraft has been awarded the contract to redesign the Gusen Concentration Camp Memorial, located approximately 15 kilometers east of Linz in Upper Austria. The concentration camp, operational from 1939 until its liberation in May 1945, was a site of systematic extermination where over 35,000 people were murdered during the Nazi regime.
In the decades following World War II, most physical traces of the camp disappeared almost entirely. Currently, only a concrete memorial erected in 1965 and a small visitor center built in 2005 mark the former site of atrocity and suffering.
The Austrian Federal Office for the Care and Preservation of Historic Buildings (Burghauptmannschaft Österreich) organized a two-stage, EU-wide design competition with subsequent negotiation procedures to completely reimagine the memorial site. The competition sought a general planning team capable of preserving historical substance, creating new architectural landmarks, and developing the area both landscapally and culturally in terms of remembrance.
Querkraft Architects from Vienna won the competition in collaboration with Kieran Fraser Landscape Design and artists Peter Sandbichler and Sabine Dreher, all based in Vienna.
Gusen served as a sub-camp of the nearby Mauthausen concentration camp. Initially used for granite quarrying, it was later incorporated into armaments production, including operations in underground tunnel systems. After liberation in 1945, the site was divided into parcels and developed with residential buildings constructed on the foundations of the former camp.
Starting in 2021, the Republic of Austria successfully repurchased key areas, including the roll call square, two preserved SS buildings, the ruins of the stone crusher, and access points to the tunnels. These areas will become part of the future memorial site, encompassing approximately four hectares of open space.
A comprehensive participation process formed the foundation for an urban planning master plan. The proposal includes a new arrival building, a room of silence, redesign of the roll call square, and landscape design for three sub-locations: Langenstein I, Langenstein II, and St. Georgen. While these areas are sometimes only a few hundred meters apart, they are separated by residential developments. St. Georgen, located about two kilometers to the north, encompasses the former tunnel entrance. This fragmented layout presents particular design and memorial policy challenges.
The jury, chaired by Manfred Wehdorn, awarded three prizes and five recognitions:
First Place: Querkraft Architects with Kieran Fraser Landscape Design (both Vienna)
Second Place: Gerber Architects (Dortmund)
Third Place: Hofrichter-Ritter Architects (Graz) with Freiland (Vienna)
Recognitions were awarded to:
- LAM Architecture (Graz) with Land in Sicht (Vienna)
- mia2 Architecture (Linz) with Rajek Barosch Landscape Architecture (Vienna)
- Pedevilla Architects (Bruneck) with Faktorgruen (Freiburg)
- Schoener und Panzer Architects with Station C23 (both Leipzig)
- Schuberth und Schuberth (Vienna) with Mettler Landscape Architecture (Berlin)
The winning design impressed the jury with its restrained approach to the existing structures. Rather than imposing overwhelming changes, the concept focuses on careful additions. The elongated arrival building nestles into an existing embankment, with its facade of vertical metal slats and reddish-tinted, rough-sawn exposed concrete establishing a color scheme that runs as a leitmotif throughout the entire site.
Passing renovated SS barracks and archaeological fragments, an open corridor begins along the property boundary. Red concrete walls acoustically and visually shield the path from the neighboring single-family housing development to the west and the natural stone works to the east. These walls lead to the roll call square, which Querkraft reframes through the architectural framework of the corridor. Ground markings trace the former barracks, walls, and fences.
The tour continues over the ruins of the stone crusher into a wooded area, where the Room of Silence forms the conclusion. Designed as a pavilion-like structure, it is deliberately open: a massive concrete slab rests on a delicate framework of rods – a sculpture that makes the seasons perceptible and provides space for retreat.
The area around the existing 1965 memorial and the former tunnel entrance in St. Georgen will also be redesigned landscapally. Recurring design elements aim to strengthen the connection between the sub-locations. These include an artistic intervention that makes the course of the former narrow-gauge railway visible through black concrete structures in the ground.
Negotiation procedures will follow shortly, with initial implementation steps planned from 2026. According to the competition announcement, the cost ceiling is set at 22.6 million euros.
This project represents a significant effort to preserve historical memory and create a meaningful space for remembrance and education about one of the darkest chapters in human history. The memorial will serve as an important site for understanding the Holocaust and honoring the victims of Nazi persecution.





























