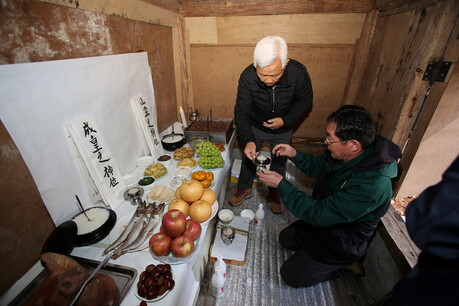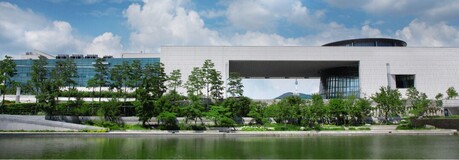Architecture firms Frida Escobedo Studio and Handel Architects have successfully completed a striking 21-story brick residential tower in Harlem, New York, that houses apartments above a multi-level arts center dedicated to the National Black Theatre. The innovative Ray Harlem building stands as a testament to thoughtful urban design that honors both cultural heritage and community needs.
Located in central Harlem, the Ray Harlem building occupies the former site of the National Black Theatre (NBT), a historic institution founded in 1968 by Barbara Ann Teer. The NBT holds the distinction of being one of the oldest theaters in the nation founded and consistently operated by a woman of color, and it remains dedicated to commissioning and producing theatrical performances for and by Black artists.
The 21-story structure contains 17 floors of residential apartments positioned above new facilities for the NBT on the lower levels. While the residential apartments have been completed and are ready for occupancy, the fit-out of the lower theater levels, including a 250-seat main performance space, is scheduled to begin later this year with completion expected in 2027.
The building's distinctive red brick facade draws inspiration from the Osun-Osogbo Sacred Grove in Nigeria, a culturally significant location from which the NBT sourced its main art collection. This design choice reflects the architects' commitment to integrating West African mythology, ritual, and symbolism into the building's aesthetic while responding to the surrounding Harlem neighborhood context.
According to Handel Architects, the facade features panels that fold inward along the podium level, while rows of terraces are strategically cut into the tower portion. These design elements serve both aesthetic and functional purposes, maximizing natural light, views, and community connections for residents.
"The architectural vision for Ray Harlem was to create a dialogue between National Black Theater's rich Harlem-based past and its vibrant and important future," explained Deborah Moelis, principal at Handel Architects. "The building's form respects the neighborhood's scale while introducing elements that maximize light, views, and community connection. Ray Harlem demonstrates how thoughtful design can create spaces that not only house residents but also inspire and connect them to the cultural heartbeat of their neighborhood."
The interior design of the residential units and amenity spaces represents a collaborative effort between New York-based designer Little Wing Lee of Studio Projects, Frida Escobedo Studio, and the in-house design team of the project's developer, Ray. The building offers a mix of studio, one-bedroom, and two-bedroom apartments, all featuring oversized windows that flood the spaces with natural light, light wood flooring, and a carefully curated palette of soft pastels.
Resident amenities include a fifth-floor lounge area and a rooftop social space with terrace access. These communal areas have been outfitted with terrazzo flooring, wooden seating, and artwork by notable artists including Larissa Lockshin and Michael Abel Deng. The model apartments showcase the building's design philosophy with wooden floors, pastel color schemes, and textural, upholstered seating that creates warm, inviting living spaces.
In line with New York City's affordable housing initiatives, 25 percent of the apartments will be designated as affordable housing units available through the New York City lottery system, ensuring the building serves residents across different income levels.
The National Black Theatre's new facilities within the building are being designed by architecture studio Marvel. The comprehensive theater spaces will include the main 250-seat performance venue, a flexible 99-seat studio theater, rehearsal rooms, administrative offices, classrooms, and a set-building workshop. These facilities will provide the NBT with modern, purpose-built spaces to continue its mission of supporting Black theatrical artists and productions.
The NBT previously operated from a building on the same site until construction of Ray Harlem began in 2022. During the construction period, the theater company has continued its operations from alternative venues while awaiting the completion of their new permanent home.
This project represents a significant achievement for Frida Escobedo Studio, which has gained international recognition for its thoughtful approach to architecture that honors cultural heritage while meeting contemporary needs. The studio was also recently selected to design the new wing of the Metropolitan Museum of Art, with designs for that project having been recently released to the public.
Frida Escobedo has been vocal about the value of immigrants' contributions to New York City's architectural landscape, particularly in light of recent federal immigration policies under President Donald Trump's administration. Her work on Ray Harlem exemplifies how international perspectives can enrich American urban development.
The Ray Harlem project was co-developed with New York-based developer LMXD, demonstrating successful collaboration between international design talent, local development expertise, and community cultural institutions. The building is positioned to serve as a creative hub for the neighborhood, fostering both residential community and artistic expression.
The project's exterior photography was captured by Melanie Landsman, while interior photography was completed by William Jess Laird, documenting the successful realization of this ambitious mixed-use development that bridges residential living with cultural programming in one of New York City's most historically significant neighborhoods.





























