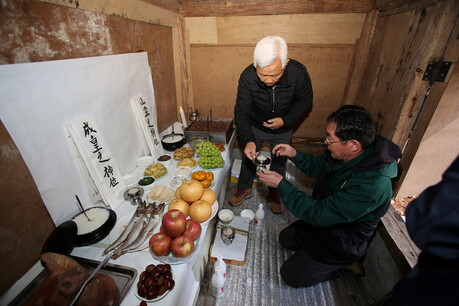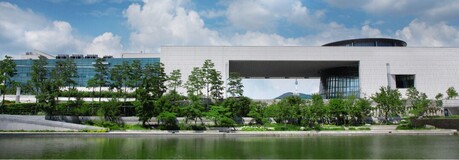A remarkable example of sustainable and resilient rural housing has emerged in the Dominican Republic, where architectural firm Øblicuo has completed the Teacher's House project in the rural community of Dos Bocas. This 50-square-meter dwelling represents more than just shelter – it embodies a comprehensive approach to addressing housing inequality and climate resilience in underserved rural areas.
Located in Dos Bocas, in the province of El Seibo, Dominican Republic, this community has traditionally relied on livestock and agriculture as its primary sources of income for generations. However, the area faces significant infrastructure challenges that have long isolated residents from urban opportunities and basic services.
The community of Dos Bocas presents a concerning picture of underdevelopment, characterized by multiple deficiencies including limited access to transportation services, poor-quality housing infrastructure, inadequate basic home equipment, lack of access to clean drinking water, absence of proper sanitation services, severely limited educational opportunities, and geographical isolation due to surrounding rivers that cut the community off from urban centers and their associated economic opportunities.
The urgent need for intervention became starkly apparent in September 2022, when tropical storm Fiona struck Dominican territory with devastating force. The storm exposed the community's extreme vulnerabilities, causing significant damage to more than 60 homes in the housing infrastructure and leaving families in precarious living conditions.
In response to this emergency situation, a collaborative effort emerged between Guakia Ambiente, a nonprofit environmental association, the Small Grants Program (PPS), and Øblicuo architectural firm. Together, they presented an ambitious project proposal to Banco BHD, a prominent Dominican financial institution, seeking funding for the construction of 70 safe and resilient homes specifically designed to withstand future natural phenomena and extreme weather events.
The Teacher's House holds special significance within this broader housing complex, as it was the final structure to be completed in the development. This timing proved fortuitous, as the flexibility demonstrated by the homeowner allowed the architectural team to implement crucial design modifications and improvements based on lessons learned from previous prototypes in the series.
The dwelling's compact yet efficient design maximizes functionality within its 50-square-meter footprint through a carefully planned architectural program distributed across four distinct modules. The layout includes one module dedicated to kitchen and bathroom facilities, one module for the living room area, and two separate modules housing two bedrooms. This modular approach governed the overall structural organization of the dwelling, while circulation spaces were deliberately minimized to maximize the utilization of available space.
Respecting local construction traditions and capabilities, the building process was strategically divided into two distinct phases. The primary phase involved more costly and technically demanding construction techniques executed by qualified personnel, ensuring structural durability and long-term resilience. The secondary phase was designed to be carried out by the families themselves, incorporating accessible tasks that fostered a sense of ownership and community involvement, including activities such as painting, exterior and interior cladding installation, and the replacement or customization of doors and windows.
The selection of construction materials reflected both practical considerations and environmental consciousness, with all materials sourced within a 4-kilometer radius of the construction site. The primary materials included concrete blocks for structural elements, galvanized aluzinc sheets for roofing, treated pine wood for various applications, and polished concrete floors throughout the interior spaces. These materials were employed with deliberate aesthetic consideration, reinforcing the architectural team's philosophy that beauty and visual appeal represent fundamental rights in rural housing, not luxuries reserved for urban developments.
The dwelling's design actively promotes and celebrates rural life through its thoughtful integration with the surrounding environment. The social area of the home opens generously to the exterior spaces, creating seamless connections that encourage sharing these areas with family members, neighbors, and even domestic animals. This design approach consciously preserves and honors Dominican cultural traditions and the longstanding practice of community living that has characterized rural life in the region for generations.
The project carries broader implications for national development, as the architects emphasize that a country's progress can and should be measured by the quality and dignity of housing available across all social and economic levels. They argue that having a roof over one's head extends far beyond mere physical shelter – it represents a protected space for dreams, emotions, and overall well-being to flourish.
The significance of rural housing extends beyond individual family needs to encompass broader economic and social considerations. Rural housing serves as the foundation where the nation's producers, farmers, and ranchers raise and educate their families – the same families who ensure the continued supply of food, natural resources, and raw materials that nourish and sustain urban populations across the country.
The Teacher's House project demonstrates how thoughtful, locally-informed design can address multiple challenges simultaneously: climate resilience, cultural preservation, economic sustainability, and social equity. By involving community members in the construction process and utilizing locally-sourced materials, the project creates a replicable model for rural development that respects both environmental constraints and cultural values.
The success of this initiative in Dos Bocas offers valuable lessons for similar communities throughout the Caribbean region and other areas vulnerable to climate change impacts. The project shows that with proper planning, community engagement, and strategic partnerships between nonprofit organizations, financial institutions, and architectural firms, it is possible to create housing solutions that are both resilient and culturally appropriate.
As climate change continues to intensify the frequency and severity of natural disasters, projects like the Teacher's House become increasingly important as models for sustainable, community-centered development. The initiative represents a holistic approach to rural housing that addresses not only immediate shelter needs but also long-term community resilience, economic sustainability, and cultural preservation.





























