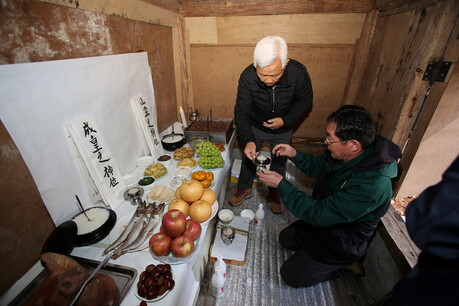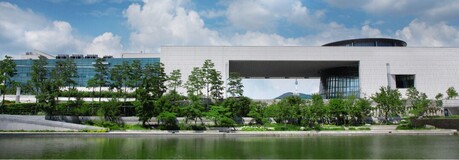The pavilion features a striking landscape of 72 columns constructed from natural Moroccan materials including rammed earth, stone, and timber sourced from across the country. These structures are arranged as a series of passageways that evoke architectural ruins, perhaps suggesting the aftermath of an earthquake. At the center of this installation sits a hologram representing human condition and ancestral knowledge.
"It's intentionally fragile and immaterial, confronting the physical nature of the materials around it," explains Khalil Morad El Ghilali, the architect who co-curated the exhibition with El Mehdi Belyasmine. The columns function as sectional scale models that demonstrate the curators' ongoing research into revitalizing local construction expertise for earthquake-proof architecture.
El Ghilali notes that the team gathered approximately 136 different techniques and materials from throughout Morocco, from north to south, integrating them into the 72 columns displayed. "These columns serve as a kind of guide for construction, particularly for architects interested in sustainable development," he explains.
The exhibition gains particular relevance following Morocco's devastating 2023 earthquake. During rebuilding efforts in affected rural settlements, El Ghilali's practice and similar firms demonstrated that heritage-based construction techniques often performed better than concrete in these specific contexts. Some of his team's pilot structures near the earthquake's epicenter remained undamaged, thanks to a combination of local craftsmanship and adapted engineering rooted in generational knowledge.
This success reinforces El Ghilali's approach, which emphasizes reframing ancestral methods as scalable, adaptive, and technically sound alternatives to industrial construction. "Instead of abstract concepts, we aim to improve local crafts through practical upgrades in engineering and architecture, without losing sight of what people can really do at a large scale," he shares.
El Mehdi Belyasmine adds depth to this philosophy: "Working with the land – using local soil, traditional tools, and ancestral know-how – allows us to reconnect with our heritage while also empowering local labor and craft. It's not nostalgia – it's continuity. It's about building with intention, with care, and with respect for the people and the place."
The pavilion presents a clear critique of contemporary architectural education and practice, which the duo argues often prioritizes conceptual gestures over material literacy. "Too often today, architects don't know how to build with their hands. They're trained to be conceptual rather than constructive," El Ghilali reflects. He views revisiting these hands-on building methods as returning to a collaborative, ground-up process that reconnects designers with materials, place, and the people who actually construct buildings.
The exhibition's scenography incorporates three main elements. The first consists of the columns themselves, representing building, engineering, and architecture. The second element features traditional tools, represented by muqarnas hanging from the ceiling – decorative elements historically used in Islamic architecture. These tools were sourced from different villages, and each carries traces of human hands and collective engineering knowledge. The third element is the central hologram representing human condition.
Belyasmine designed the space to push boundaries in expressing cultural identity. "It's an experimental platform that explores spatial performance – not just through form and function, but through texture, scent, sound, and atmosphere. Architecture should be felt, not just seen," he explains.
The unexpected presence of the hologram amid all the tactile, traditional materials serves a specific purpose. El Ghilali explains it raises questions about whether society should continue pursuing extraordinary technologies to solve problems, or instead learn from ancestral wisdom. "There's a vast body of knowledge gathered over thousands of years, and this project is about reconnecting with that wisdom rather than erasing it and starting from scratch," he says.
The pavilion itself demonstrates innovative construction methods. Built using post-tensioned, prefabricated blocks as a potential solution for rebuilding in earthquake-affected areas, the entire structure was assembled in just three days. The blocks are solid rather than hollow, with the heaviest weighing 500 kilograms, yet they fit together like building blocks.
For the curators, the pavilion functions as a place of knowledge, collective intelligence, and sensory experience incorporating scent, fabric, texture, and memory. "Like a foyer, a place to gather. It reflects how Moroccans welcome people, how spaces are warm and inviting," El Ghilali describes. "Each brick, each tool, each trace carries human intelligence. Confronting these elements – between the artificial and the natural – was very important to us and the main idea of the pavilion."
The Moroccan Pavilion stands as both a practical demonstration of earthquake-resistant construction techniques and an artistic exploration of how traditional knowledge can inform contemporary architectural practice. By celebrating material intelligence and hands-on craftsmanship, the exhibition offers a compelling alternative to purely conceptual approaches to design, grounding architectural innovation in cultural continuity and practical effectiveness.





























