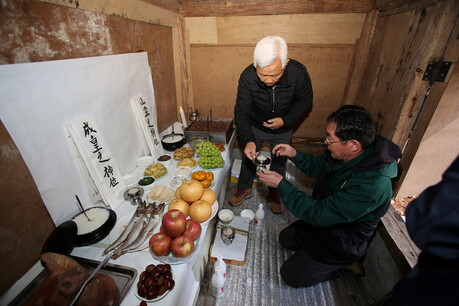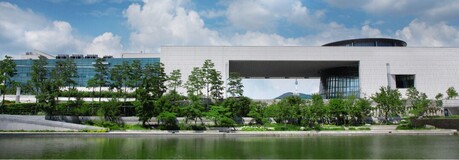Located in Ulster County, the 2,100-square-foot home sits prominently on a four-acre wooded hilltop site, carefully positioned to maximize expansive views of surrounding farmland and two nearby nature preserves. The architects strategically placed the structure at the site's highest elevation, creating a dramatic approach that challenges visitors with an upward climb while rewarding them with panoramic vistas across the horizon.
"The siting and design of the home was in consideration of these views and how they shift over the course of the day and throughout the year," the Solk Architecture team explained. "One looks outwards, but the surrounding landscape in turn fills the home. It offers the reminder that we are at all times inseparable from our environment."
The house's exterior showcases a deliberately restrained material palette, featuring grey fiber cement board siding mounted on an exposed concrete foundation. This combination, topped with a standing seam metal roof, represents a conscious departure from the trendy blackened wood siding that has become ubiquitous in Hudson Valley residential architecture. The neutral materials were specifically selected for their low maintenance requirements and sustainable properties.
The architects designed the home with minimal environmental impact, preserving all excavated soil on-site and maintaining the existing trees and root structures throughout construction. Rather than being embedded into the landscape, the linear main volume appears to float above the ground plane as the natural grade drops away toward the view.
"Instead of being completely embedded in the landscape, the volume of the house floats above the ground plane as the grade drops off towards the view," the studio noted. "The house feels as though it sits amongst the clouds as the fog rolls up from the valley below."
The interior layout prioritizes functional flow and ease of living, with rooms connecting naturally from one space to another while incorporating built-in storage solutions throughout. Visitors enter via a ramp at the northwest corner, moving from a private suite through the kitchen, dining room, and living room, which opens through distinctive gable-profile windows onto a generous deck.
The design philosophy embraces purposeful minimalism, with every element serving a specific function. "Nothing is added without a functional reason, and only sized as needed and nothing more," the architects emphasized. "It is unafraid of visual breathing room. Bareness can be inviting instead of cold; it allows for natural light to be the architecture."
Natural light plays a central role in the home's atmosphere, with the narrow floor plate, double-height end windows, and reflective surfaces allowing daylight to penetrate deep into the interior spaces. Light washes down and bounces off white walls, creating a bright, airy environment throughout the day.
A compact basement level, accessed by stairs tucked discretely behind the kitchen cabinetry, houses a secondary bedroom, office space, and bicycle storage, with these areas descending partially into the natural slope of the site.
The interior material palette remains deliberately subdued, featuring bare metal accents and warm white oak elements that suggest a simplified way of living. "The interior material palette is subdued, inviting the exterior views to fill the home," the architects explained. "Bare metal and warm white oak suggest a simplicity of living, allowing the residents to turn down the busy visual and acoustical sensory experience when spending time outside New York City."
Sustainable systems enhance the home's environmental performance, including radiant floor heating throughout and a heat recovery ventilation system that brings fresh air into the living spaces. The surrounding landscape was intentionally left in its natural state, eliminating the need for irrigation systems.
"In semi-suburban/semi-rural areas there is often the temptation to 'landscape' around a building and create a cleaner version of nature as a buffer," the studio observed. "Architecture can come right up against the wild and accept the imperfection and mutability that comes with that."
Cloud House joins a growing collection of notable residential projects recently completed in the Hudson Valley region. Other significant works include an angular, blackened cedar home created through a collaboration between S3 Architecture and Aston Martin, a distinctive cabin featuring a tower-topped sauna by BarlisWedlick, and a linear, glass-fronted house described as flowing "like music" by HGX Design.
The project team included Solk Architecture for architecture and interior design, MARTOS Engineering PLLC as structural consultant, and Sweeney Custom Carpentry as general contractor. Photography of the completed residence was captured by Devon Banks, showcasing the home's integration with its natural surroundings and the interplay between interior and exterior spaces that defines this thoughtful Hudson Valley retreat.





























