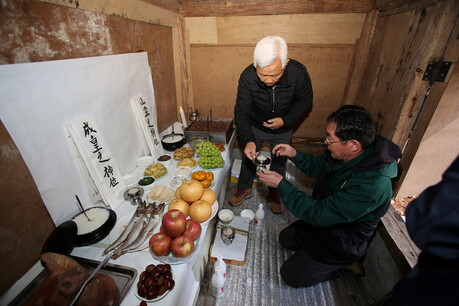Brazilian architecture firm FGMF has completed Bosque House, a sprawling 14,300-square-meter residential project nestled within the mature forest landscape of the Fazenda Boa Vista condominium in Porto Feliz, São Paulo. The innovative design embraces the natural topography and existing vegetation, creating a harmonious integration between built environment and nature that exemplifies contemporary Brazilian residential architecture.
Designed by lead architects Fernando Forte, Lourenço Gimenes, and Rodrigo Marcondes Ferraz, the project responds directly to two defining characteristics of the site: the presence of adult, sculptural trees filling the central portion of the property and the subtle yet significant topographical variations across the extensive grounds. These natural elements became the foundation for the architectural strategy, with the design team developing an occupation approach that works with rather than against the existing landscape.
The house spreads organically across the terrain, creating what the architects describe as "opportunities for diverse paths and landscapes." Straight architectural lines traverse the property and define a central park area, while the natural slope adds volumetric dimension to these linear elements. Stone gables emerge from the topography, revealing the land's natural contours while providing structural support for pavilions that attach to these monolithic elements.
The material palette consists of three primary components: stone, concrete, and wood, each serving distinct architectural functions. The stone gables extend into the main body of the house, providing continuity with the landscape design and helping to organize the extensive program alongside complementary exposed concrete planes. Wood serves as the third material, introduced as a grand covering element that creates visual separation and allows for gaps through which inhabitants can move or see between spaces.
The architectural composition includes small pavilions distributed around the ground level adjacent to the stone gables, topped by a large pavilion that perches above the main block to define the upper floor containing the bedrooms. This upper pavilion follows an orthogonal geometry guided by the stone gables below, creating an expressive overhang in the courtyard between the floor blocks of the house.
One of the most significant design achievements is the seamless continuity between internal and external spaces, characterized by multiple planes that organize both the architectural object and the surrounding landscape. This approach creates courtyards of varying sizes throughout the property, providing intimate outdoor spaces that serve as galleries for large sculptures demonstrating the clients' appreciation for Brazilian art, which is also prominently featured inside the house.
The project team included creative director Gabriel Mota and project managers Desyree Niedo, Gabriel Mota, Guilherme Prado, Juliana Cadó, and Luciana Bacin. Coordination was handled by João Baptistella, Larissa Sartori, Letícia Gonzalez, and Priscylla Hayashi, with numerous collaborators and interns contributing to the extensive design and construction process.
Completed in 2022, Bosque House represents a sophisticated example of contemporary Brazilian residential architecture that prioritizes environmental sensitivity and artistic expression. The project demonstrates how thoughtful design can create a dialogue between architecture and nature while providing luxurious living spaces that celebrate both the natural landscape and the cultural heritage of Brazilian art and craftsmanship.




























