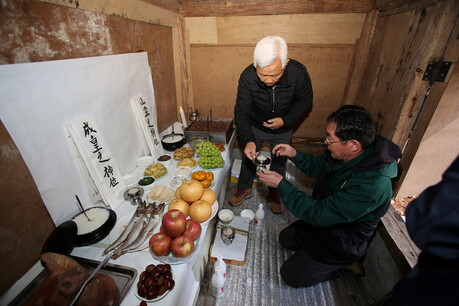Students from the New York Institute of Technology's School of Architecture and Design have unveiled groundbreaking projects that address urban challenges through innovative architectural solutions. The projects, part of the Masters of Architecture program's final semester studio, focus on creating resilient spatial futures with particular emphasis on sustainability and community empowerment.
The student projects emerged from the "Multiple Grounds: Defining Resilient Spatial Futures" design research studio, which challenged graduate students to develop architectural interventions for the dense São Cristóvão district in Rio de Janeiro, Brazil. The studio, led by tutors Marcella Del Signore and Evan Shieh, tasked students with investigating architecture's capacity to contribute to urban resilience across social, cultural, environmental, and infrastructural systems.
Among the standout projects is "The Agrarian City" by students Aneesha Muthuraj and Rajni Kathiriya, which proposes a revolutionary scaffolding system that transforms abandoned buildings into vertical teaching farms. The project addresses Brazil's urban food insecurity by creating modular toolkit insertions that retrofit unused structures into productive agricultural spaces. These vertical farms serve multiple purposes, functioning not only as food production centers but also as educational platforms for skill-building and community gathering.
The Agrarian City project employs principles of adaptive reuse and seasonal crop planning, creating integrated spatial systems that blur traditional boundaries between agriculture, learning, and public life. By treating architecture as an evolving, regenerative system rather than a static form, the project demonstrates how built environments can support ecological restoration, food justice, and social empowerment within urban settings.
Another innovative project, "Energy Networks: Stitching Infrastructure through Land and Water," developed by Neha Mudu and Sarvesh Sanket Joshi, envisions a renewable energy power plant designed to address Rio de Janeiro's recurring power outages. The proposal integrates four key renewable energy sources: hydroelectric, geothermal, solar, and wind power, creating a resilient backup system for the city's industrial zones.
The energy infrastructure project features a distinctive spine-like elevated pedestrian walkway that connects energy-producing nodes across the site while educating the public about sustainable energy systems. The walkway incorporates piezoelectric panels that convert foot traffic into electricity, symbolizing how everyday public activity can contribute to collective energy independence. Along this spine, the design includes educational centers, community spaces, research pods, and waterfront public areas.
"Vessel of Light: A Spiritual Descent into Earth" by Aarsh Dipak Nandani reimagines sacred space as an inclusive, contemplative landscape in São Cristóvão. The project responds to Rio's layered history of religion, culture, and infrastructure through a unique subterranean design. The entire building is embedded below ground, allowing the site's surface to function as a fully accessible public park while sculptural forms above ground channel daylight and natural ventilation into the interior spaces.
The underground structure includes spaces for prayer, meditation, ritual ceremonies, and collective gatherings, alongside a cultural zone featuring classrooms, a library, workshops, an exhibition gallery, and an amphitheater. The design emphasizes materiality that reinforces an elemental narrative, with terracotta surfaces evoking earth, open skylights bringing air and light, and two stepwells honoring water as both sacred and shared.
"Roots and Rails," developed by Alyssa Ascani, Naomi Metzger, and Siraphat Sukarom, focuses on reimagining food distribution infrastructure at the micro scale. The project transforms underutilized land along railway corridors into a linear public food system, connecting three vacant sites with a continuous elevated spine built above the tracks. This elevated path hosts production, consumption, exchange, and celebration programs, forming the core of a community-based food network.
The final featured project, "EcoScape: When Nature and Culture Converge" by Nadia Bryson and Fairy Patel, proposes a sustainable architectural solution that reimagines tourism in Rio de Janeiro by integrating ecological preservation with cultural heritage and urban development. Inspired by the Eden Project, EcoScape merges immersive biomes including rainforest, aquatic environments, butterfly sanctuaries, and wetlands with educational and public spaces designed to foster environmental awareness and biodiversity conservation.
These projects collectively demonstrate how architecture students are addressing contemporary urban challenges through innovative, sustainable design solutions. By focusing on resilience, community empowerment, and environmental responsibility, the New York Institute of Technology's graduate students are contributing fresh perspectives to the future of urban development and architectural practice.




























