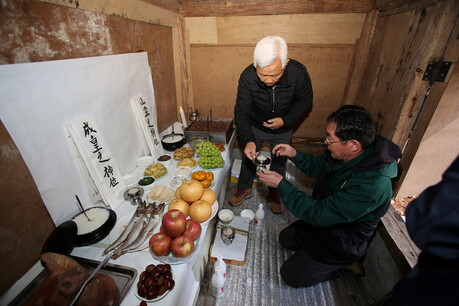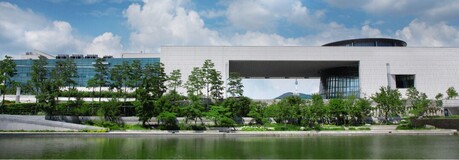A stunning transformation has turned a typical public housing apartment in Singapore's Tampines neighborhood into an elegant French-inspired home that could easily be mistaken for a chic Parisian residence. The 1,679-square-foot Housing Development Board (HDB) executive maisonette now serves as home to married couple Ronald Wan, 41, and Rachel Ong, 34, along with their young son.
The couple's love for travel, particularly their experiences in Paris, served as the primary inspiration for their home's sophisticated interior design. Ong, a former fashion blogger who works as an assistant marketing director, has always been captivated by the elegant style of the French capital and was determined to recreate that aesthetic within their Singapore home.
"A lot of Parisian apartments and houses are decorated in either cream or pastel tones, which look elegant, chic and timeless," explains Wan, who works as a content strategy lead. This philosophy guided their decision to outfit their entire apartment in sophisticated shades of white and cream, mimicking the classic color palette found throughout Paris.
For the renovation project, the couple chose The Merry Men Interiors, a local interior design firm they had worked with successfully on their previous home. Douglas Choo, one of the firm's co-founders, describes their approach as "a contemporary take on the classic French villa reimagined through an Asian understanding of the style, and adapted to the specific materials, resources and construction methods available in Singapore."
The renovation involved significant structural changes to maximize space and create the desired French villa atmosphere. On the first floor, designers focused on opening up the living areas by removing existing walls around the main entrance, utility room, and kitchen areas. The former narrow access corridor was transformed into a grand entrance foyer that immediately evokes the feeling of stepping into a French villa.
The living room showcases classic French design elements, including elegant wainscoting that runs along the walls and herringbone wood vinyl flooring that adds both visual interest and architectural refinement. These features create a sense of symmetry throughout the space while maintaining the sophisticated European aesthetic. A cream-colored boucle sofa serves as the centerpiece of the living area, further reinforcing the French theme with its luxurious texture and neutral tone.
One of the most dramatic changes involved removing the walls between the living room and balcony, creating one seamless, flowing space. This open-plan design allows natural light to flood the interior, and since the balcony faces west, the afternoon sun creates a warm, welcoming glow throughout the room. When bathed in this golden light, the Japanese Everfresh tree positioned on the balcony creates an almost enchanting focal point.
The kitchen renovation included the addition of a multifunctional island that serves dual purposes as both a culinary workspace and a casual dining area where the family can enjoy quick meals or entertain guests. This practical yet stylish addition perfectly balances form and function, a hallmark of good French design.
One of the home's most striking features is the redesigned staircase, which has been transformed into an architectural statement piece. The all-white staircase paired with a clear glass balustrade creates a gallery-like atmosphere, enhanced by a sculptural pendant light fixture that serves as both illumination and art. While visitors with young children sometimes express concern about the glass panels, the couple assures that the double-layered glass construction makes it completely safe.
The French design theme continues throughout the second floor, where wainscoting appears again in the master bedroom, this time complemented by fluted panels behind the headboard. These architectural details add visual depth and interest to the predominantly white color scheme while maintaining the elegant, refined atmosphere that characterizes the entire home.
Perhaps the most luxurious transformation occurred in the bathroom area, where the couple made the bold decision to combine the common and master bathrooms into one large, spa-like retreat. This spacious bathroom now features a generous shower compartment and a freestanding bathtub that creates a resort-like atmosphere.
"Self-care is important and our bathroom is our sanctuary," Ong explains. "Merging two existing bathrooms creates a new bathroom that is spacious, open and inviting, perfect for unwinding after a long day." This philosophy reflects the French approach to creating beautiful, functional spaces that enhance daily life.
Since moving into their renovated home in August 2022, the couple's family has grown with the birth of their son. Despite being first-time parents, they maintain a relaxed, laid-back approach to life that their home perfectly reflects. The baby now has his own dedicated corner within the elegantly designed space, showing how the French-inspired design can adapt to changing family needs.
The wainscoting detail appears consistently throughout the home, from the main living areas to the master bedroom, creating a cohesive design thread that ties all the spaces together. This attention to detail and consistency is a key element of successful French interior design, where every element works together to create a harmonious whole.
The renovation project took three months to complete at a total cost of $164,000 Singapore dollars, representing a significant investment in creating their dream home. However, the results speak for themselves – a transformation that has turned a standard public housing unit into a sophisticated living space that rivals the most elegant Parisian apartments.
The success of this project demonstrates how thoughtful design choices, inspired by international styles but adapted to local conditions and materials, can create truly exceptional living spaces. The couple's "Petit Paris" proves that with the right vision and execution, any home can be transformed into something extraordinary, regardless of its original form or location.
This remarkable transformation showcases not only the possibilities inherent in Singapore's public housing but also the power of good design to completely reimagine a space. The French-inspired elements – from the herringbone flooring to the elegant wainscoting, from the open-plan living areas to the spa-like bathroom – work together to create a home that is both beautiful and highly functional.
The project stands as an inspiring example of how international design influences can be successfully adapted to local conditions, creating spaces that are both globally sophisticated and locally relevant. For Wan and Ong, their home represents the perfect blend of their travel experiences and their daily reality, creating a living space that brings a touch of Parisian elegance to their Singapore neighborhood.





























